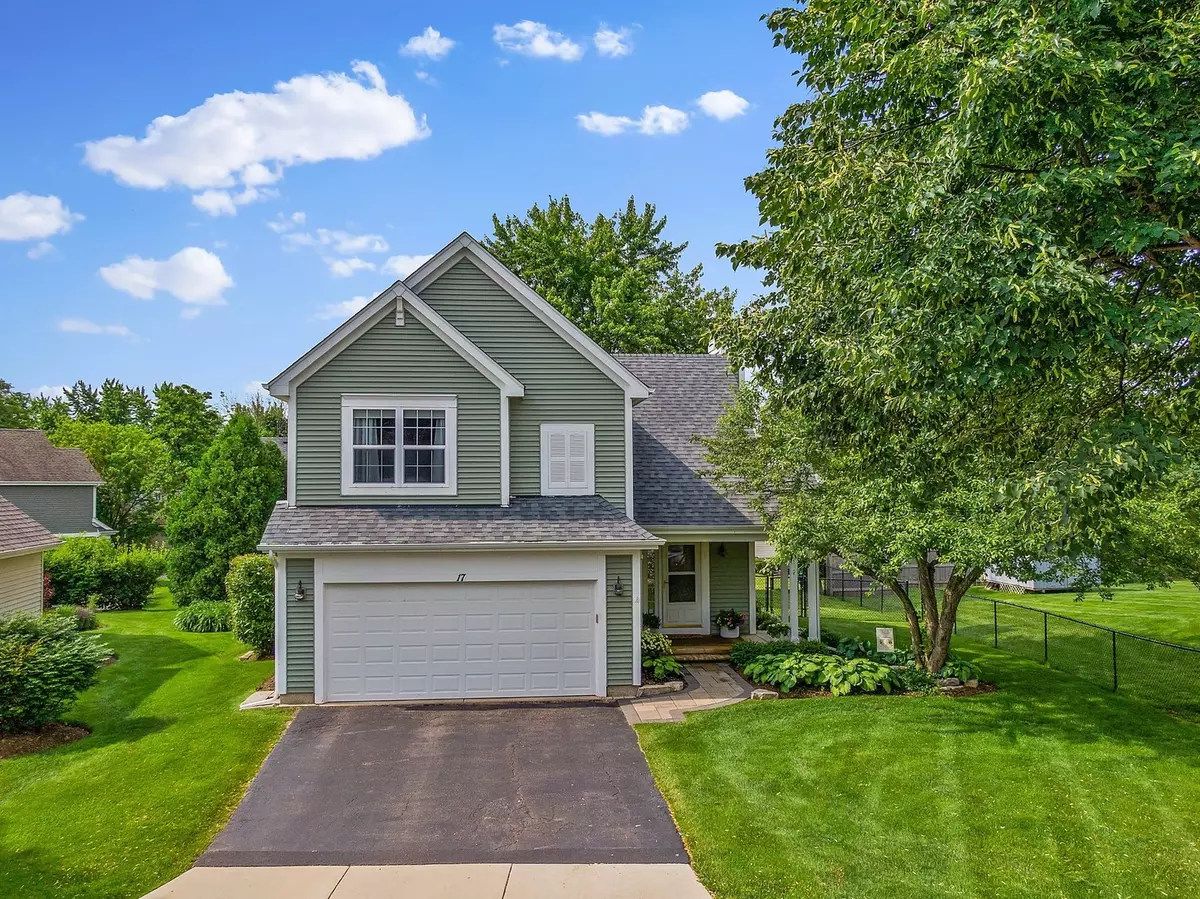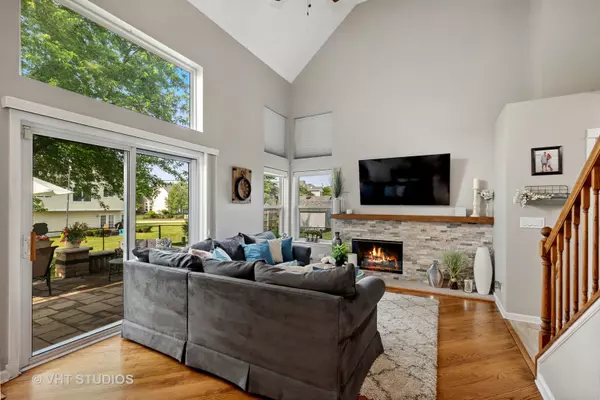$395,500
$379,000
4.4%For more information regarding the value of a property, please contact us for a free consultation.
17 Cornell CT South Elgin, IL 60177
4 Beds
3.5 Baths
1,377 SqFt
Key Details
Sold Price $395,500
Property Type Single Family Home
Sub Type Detached Single
Listing Status Sold
Purchase Type For Sale
Square Footage 1,377 sqft
Price per Sqft $287
Subdivision Sugar Ridge
MLS Listing ID 11436752
Sold Date 08/05/22
Style Contemporary
Bedrooms 4
Full Baths 3
Half Baths 1
Year Built 1993
Annual Tax Amount $6,473
Tax Year 2021
Lot Size 7,579 Sqft
Lot Dimensions 60X122X72X99
Property Description
St. Charles School District! Located on cul de sac, this beautiful, open floor plan home is a must see! Kitchen updated with gorgeous granite counters, stainless appliances, on trend light fixtures, stainless steel sink & faucet. Two-story family room with wall of windows and stone fireplace. All Bathrooms have been remodeled. Master bedroom has new walk-in closet with tons of storage. Finished basement with rec room, additional bedroom and full bath. Elfa closet systems in each bedroom. Second level laundry. Garage door and system completely replaced in 2015 and new roof and gutters in 2019. Gorgeous stone patio with retaining wall and fenced yard.MULTIPLE OFFERS RECEIVED. HIGHEST AND BEST -SUNDAY 9 am
Location
State IL
County Kane
Area South Elgin
Rooms
Basement Full
Interior
Interior Features Vaulted/Cathedral Ceilings, Hardwood Floors, Second Floor Laundry
Heating Natural Gas, Forced Air
Cooling Central Air
Fireplaces Number 1
Fireplaces Type Wood Burning, Gas Starter
Equipment TV-Cable, CO Detectors, Ceiling Fan(s), Sump Pump
Fireplace Y
Appliance Range, Microwave, Dishwasher, Refrigerator, Disposal
Exterior
Parking Features Attached
Garage Spaces 2.0
Community Features Park, Lake, Curbs, Sidewalks, Street Lights, Street Paved
Roof Type Asphalt
Building
Lot Description Cul-De-Sac, Fenced Yard
Sewer Public Sewer
Water Public
New Construction false
Schools
Elementary Schools Anderson Elementary School
Middle Schools Wredling Middle School
High Schools St Charles North High School
School District 303 , 303, 303
Others
HOA Fee Include None
Ownership Fee Simple
Special Listing Condition None
Read Less
Want to know what your home might be worth? Contact us for a FREE valuation!

Our team is ready to help you sell your home for the highest possible price ASAP

© 2025 Listings courtesy of MRED as distributed by MLS GRID. All Rights Reserved.
Bought with Cindy Schmalz • @properties Christie's International Real Estate





