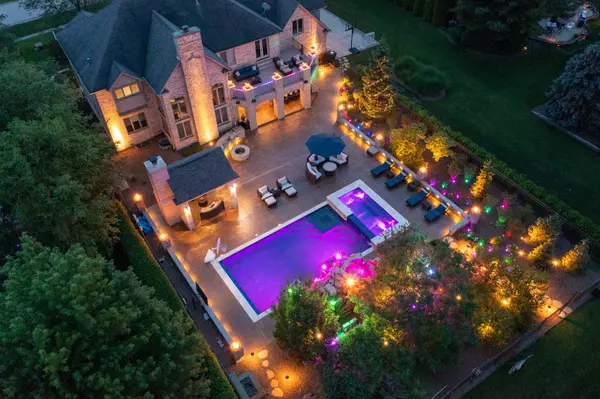$1,000,000
$1,300,000
23.1%For more information regarding the value of a property, please contact us for a free consultation.
12820 W Timber LN Mokena, IL 60448
4 Beds
3.5 Baths
6,521 SqFt
Key Details
Sold Price $1,000,000
Property Type Single Family Home
Sub Type Detached Single
Listing Status Sold
Purchase Type For Sale
Square Footage 6,521 sqft
Price per Sqft $153
Subdivision Hunt Club Woods
MLS Listing ID 11456401
Sold Date 08/04/22
Bedrooms 4
Full Baths 3
Half Baths 1
HOA Fees $41/ann
Year Built 2004
Annual Tax Amount $18,944
Tax Year 2020
Lot Size 1.000 Acres
Lot Dimensions 118 X 365
Property Description
Grand luxury home built for comfort and entertainment. This luxury resort-style sits on an Acre lot, a 6,500 sq ft masterpiece that turns the avid entertainer's dream home into a reality. From character-filled ceilings that soar above and a dramatic staircase that elegantly divides two expansive floors to an inviting outdoor living paradise in your backyard, there was no expense spared during the creation of your future residence. As you step through the front door, a breathtaking foyer ushers you into the large kitchen that elegantly connects to the family room with a fireplace and double-height windows that welcome abundant sunlight. Rest and recharge in your master bedroom suite that boasts two closets and a whirlpool tub. Your friends will always want to hang out in the amazing outdoor kitchen and bar area installed with a TV. Throw unforgettable parties in the in-ground pool area with a 20-person jacuzzi, and a gorgeous rock fountain water feature that sets the mood. Schedule a showing to fully appreciate everything this grand home has to offer.
Location
State IL
County Will
Area Mokena
Rooms
Basement Full
Interior
Interior Features Hardwood Floors, Separate Dining Room
Heating Natural Gas, Forced Air, Sep Heating Systems - 2+, Zoned
Cooling Central Air, Zoned, Electric
Fireplaces Number 1
Fireplaces Type Wood Burning
Equipment Water-Softener Owned, Sprinkler-Lawn
Fireplace Y
Appliance Double Oven, Microwave, Dishwasher, Refrigerator, Washer, Dryer, Cooktop
Exterior
Exterior Feature Balcony, Patio, Hot Tub, Stamped Concrete Patio, In Ground Pool, Outdoor Grill, Fire Pit
Parking Features Attached
Garage Spaces 3.0
Roof Type Asphalt
Building
Sewer Septic-Private
Water Private Well
New Construction false
Schools
Elementary Schools William E Young
Middle Schools Hadley Middle School
High Schools Lockport Township High School
School District 33C , 33C, 205
Others
HOA Fee Include None
Ownership Fee Simple
Special Listing Condition None
Read Less
Want to know what your home might be worth? Contact us for a FREE valuation!

Our team is ready to help you sell your home for the highest possible price ASAP

© 2024 Listings courtesy of MRED as distributed by MLS GRID. All Rights Reserved.
Bought with Sandy Matariyeh • Baird & Warner






