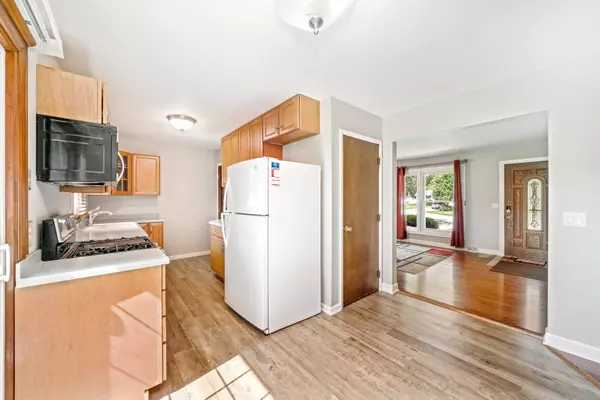$196,000
$192,500
1.8%For more information regarding the value of a property, please contact us for a free consultation.
131 Park CT Hinckley, IL 60520
3 Beds
1 Bath
1,108 SqFt
Key Details
Sold Price $196,000
Property Type Single Family Home
Sub Type Detached Single
Listing Status Sold
Purchase Type For Sale
Square Footage 1,108 sqft
Price per Sqft $176
MLS Listing ID 11437318
Sold Date 08/05/22
Style Ranch
Bedrooms 3
Full Baths 1
Annual Tax Amount $4,319
Tax Year 2021
Lot Size 0.260 Acres
Lot Dimensions 81X142X81X137
Property Description
Is it time to downsize or are you ready for a clean affordable start! I have just the home for you! This charming 3 bedroom, 1 bath ranch home has been recently updated and offers 1,100 sf(mol) of living space with full basement for future needs. Enjoy newer hardwood flooring throughout the main floor. The large LR window creates a light and airy atmosphere. Updates include new AC 2021, new baseboard trims, bathroom, trim, vanity, and countertop. The galley kitchen features table space, newer cabinets, pantry, composite counters, and all appliances included. Enjoy the easy access via the sliding glass door to the attached deck and spacious backyard. The basement is partially finished offering 2 multi-purpose rooms which includes a 33x11 recreation room, a utility area with laundry, and storage. The extra wide asphalt driveway provides ample off street parking. Shed included. Mature landscaping. Conveniently located on a quiet cul de sac with low traffic. Close to schools. This wonderful home has a lot to offer a new owner~ Minutes to Elburn Metra & I-88 commuter corridor. Don't wait, call soon to schedule your private showing!
Location
State IL
County De Kalb
Area Hinckley
Rooms
Basement Full
Interior
Heating Natural Gas, Forced Air
Cooling Central Air
Equipment Ceiling Fan(s), Sump Pump
Fireplace N
Appliance Range, Microwave, Dishwasher, Stainless Steel Appliance(s)
Laundry Gas Dryer Hookup
Exterior
Exterior Feature Deck
Community Features Sidewalks, Street Lights, Street Paved
Roof Type Asphalt
Building
Lot Description Cul-De-Sac
Sewer Public Sewer
Water Public
New Construction false
Schools
School District 429 , 429, 429
Others
HOA Fee Include None
Ownership Fee Simple
Special Listing Condition None
Read Less
Want to know what your home might be worth? Contact us for a FREE valuation!

Our team is ready to help you sell your home for the highest possible price ASAP

© 2025 Listings courtesy of MRED as distributed by MLS GRID. All Rights Reserved.
Bought with Katherine Lindstrom • Kettley & Co. Inc. - Sandwich





