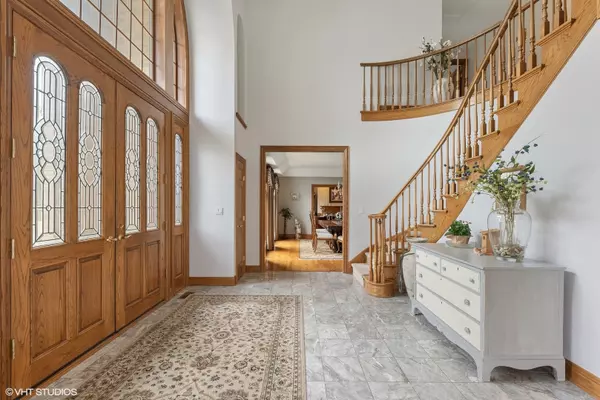$1,345,000
$1,490,000
9.7%For more information regarding the value of a property, please contact us for a free consultation.
5 Knoll CT South Barrington, IL 60010
5 Beds
4.5 Baths
8,836 SqFt
Key Details
Sold Price $1,345,000
Property Type Single Family Home
Sub Type Detached Single
Listing Status Sold
Purchase Type For Sale
Square Footage 8,836 sqft
Price per Sqft $152
Subdivision Forest Knoll
MLS Listing ID 11391115
Sold Date 08/05/22
Bedrooms 5
Full Baths 4
Half Baths 1
HOA Fees $118/ann
Year Built 1994
Annual Tax Amount $16,580
Tax Year 2020
Lot Size 1.650 Acres
Lot Dimensions 425 X 484 X 67 X 275
Property Description
Stunning waterfront custom-built brick home located on a cul-de-sac in the sought after Forest Knoll subdivision in South Barrington. This home has a floor plan that is ideal for everyday living and entertaining. There are 3 full floors of living space with natural light and neutral decor throughout! 5 bedrooms, 4 and 1/2 baths, and 4-car oversized, heated and cooled garage spaces with an additional smaller 5th GARAGE SPACE. Added to the ambience of the home are 4 fireplaces. The great room has floor to ceiling windows offering picturesque views of the forest and ponds with stunning sunsets off the expansive composite deck. Enjoy these incredible views from the kitchen as well. The main level has a beautiful home office with a fireplace. The 2nd level includes 4 spacious bedrooms, 3 bathrooms and bonus, exercise and craft/sewing rooms. The craft room is a perfect space for a 2nd private home office. The master suite consists of a fireplace, sitting area and luxury spa-like bathroom. The walk-out lower level views are just as spectacular. There's a brick fireplace in the large family room, a rec room, full second kitchen, bedroom, bathroom, tons of storage and a large workshop. From this level step out to the brick paver patio and sprawling parklike flat backyard that includes a fire pit and play set. There are 4 zoned HVAC systems. Many updates in the past 5 years. District 220 award winning schools and all the amenities that the South Barrington community offers. This is a perfect space for multi-generational living. Luxury and comfort - this home has everything!
Location
State IL
County Cook
Area Barrington Area
Rooms
Basement Full, Walkout
Interior
Interior Features Bar-Wet, Hardwood Floors, First Floor Laundry, Walk-In Closet(s), Drapes/Blinds, Granite Counters, Separate Dining Room
Heating Natural Gas, Sep Heating Systems - 2+, Zoned
Cooling Central Air, Zoned
Fireplaces Number 4
Fireplaces Type Wood Burning, Gas Log, Gas Starter
Equipment Humidifier, Water-Softener Owned, TV-Cable, Security System, CO Detectors, Ceiling Fan(s), Fan-Attic Exhaust, Fan-Whole House, Sump Pump, Sprinkler-Lawn, Backup Sump Pump;, Multiple Water Heaters
Fireplace Y
Appliance Double Oven, Microwave, Dishwasher, High End Refrigerator, Washer, Dryer, Disposal, Wine Refrigerator, Cooktop, Range Hood
Laundry Sink
Exterior
Exterior Feature Deck, Brick Paver Patio, Storms/Screens, Outdoor Grill, Fire Pit, Workshop
Parking Features Attached
Garage Spaces 4.0
Building
Lot Description Cul-De-Sac, Water View, Waterfront
Sewer Septic-Private
Water Private Well
New Construction false
Schools
Elementary Schools Grove Avenue Elementary School
Middle Schools Barrington Middle School - Stati
High Schools Barrington High School
School District 220 , 220, 220
Others
HOA Fee Include Insurance
Ownership Fee Simple w/ HO Assn.
Special Listing Condition None
Read Less
Want to know what your home might be worth? Contact us for a FREE valuation!

Our team is ready to help you sell your home for the highest possible price ASAP

© 2024 Listings courtesy of MRED as distributed by MLS GRID. All Rights Reserved.
Bought with Lindsey Kaplan • @properties Christie's International Real Estate






