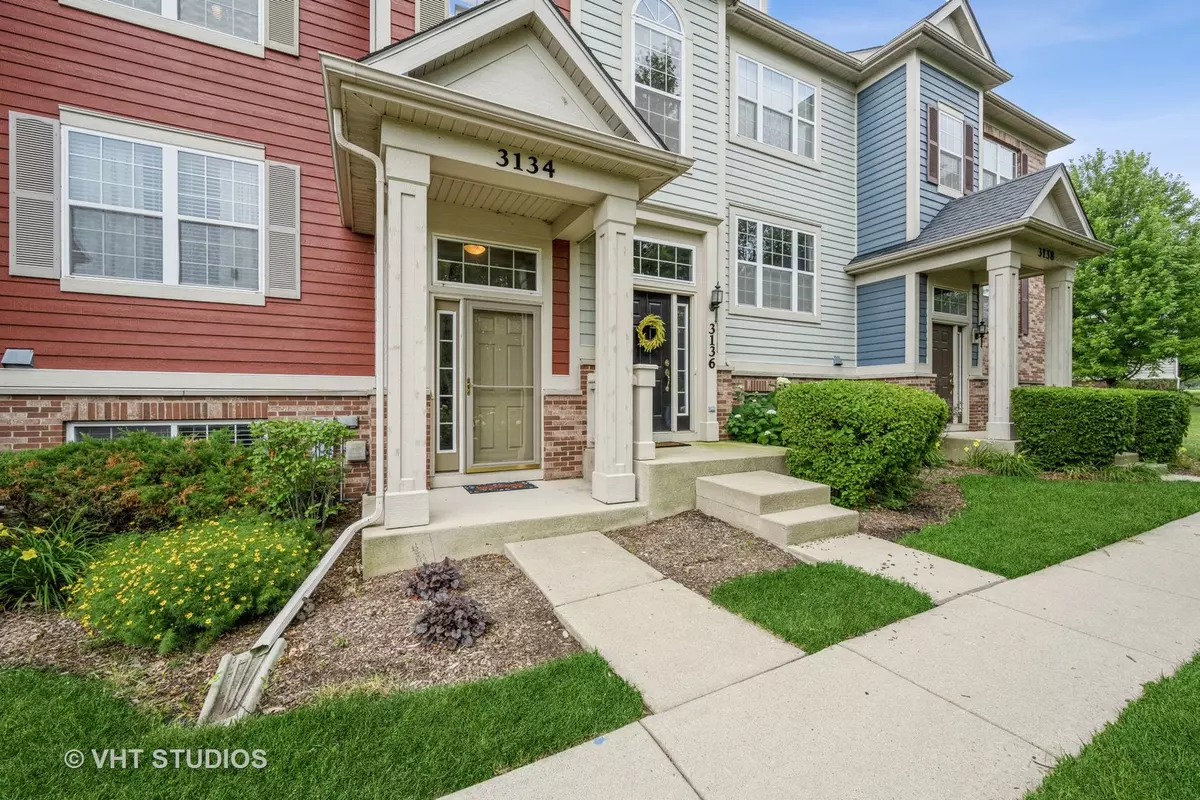$229,900
$224,900
2.2%For more information regarding the value of a property, please contact us for a free consultation.
3134 Valley Falls ST Elgin, IL 60124
2 Beds
2.5 Baths
2,043 SqFt
Key Details
Sold Price $229,900
Property Type Townhouse
Sub Type Townhouse-2 Story,Townhouse-TriLevel
Listing Status Sold
Purchase Type For Sale
Square Footage 2,043 sqft
Price per Sqft $112
Subdivision Providence
MLS Listing ID 11456892
Sold Date 08/01/22
Bedrooms 2
Full Baths 2
Half Baths 1
HOA Fees $201/mo
Rental Info Yes
Year Built 2007
Annual Tax Amount $5,773
Tax Year 2020
Lot Dimensions COMMON
Property Description
Beautiful row home style 2 bedroom, 2 1/2 bath with English Basement. Tons of updates in recent years including lighting, blinds, fresh paint throughout, and hardwood floors in the entryway and kitchen! The spacious living room flows right into the gorgeous eat-in kitchen with upgraded cabinets, granite countertops, and a sliding door with access to the private balcony, which lets in tons of natural light. Excellent floor plan with 2 bedrooms on the upper level, both bedrooms feature attached full bathrooms with walk-in closets. The Master bedroom features a vaulted ceiling, a walk-in closet, and a ceiling fan. Master Bath has its own linen closet and features double sinks. The second-floor laundry room is so convenient and includes a full size washer and dryer. The finished lower level English Basement can serve as a Family room, Den, Office or even a 3rd bedroom. 9ft ceilings are featured throughout the home. Main level entrance can be thru the front door or a side door attached to your extra wide attached garage. Garage was used as a Home Gym and has built-in cabinets and wiring for TV ready to go. This home is located in the desired Burlington school district 301 and faces scenic open views. The community has a playground and clubhouse too! Short distance to tennis courts, basketball, retention pond, and area dining. You will fall in love!
Location
State IL
County Kane
Area Elgin
Rooms
Basement Partial, English
Interior
Interior Features Vaulted/Cathedral Ceilings, Hardwood Floors, First Floor Bedroom, Second Floor Laundry, Laundry Hook-Up in Unit, Storage, Walk-In Closet(s), Ceilings - 9 Foot, Some Window Treatmnt, Some Wood Floors, Drapes/Blinds, Granite Counters, Some Wall-To-Wall Cp
Heating Natural Gas, Forced Air
Cooling Central Air
Equipment CO Detectors, Ceiling Fan(s), Sump Pump
Fireplace N
Appliance Range, Microwave, Dishwasher, Refrigerator, Washer, Dryer, Disposal
Exterior
Exterior Feature Balcony
Parking Features Attached
Garage Spaces 2.0
Amenities Available Park
Roof Type Asphalt
Building
Lot Description Common Grounds, Landscaped
Story 3
Sewer Public Sewer
Water Public
New Construction false
Schools
Elementary Schools Prairie View Grade School
Middle Schools Central Middle School
High Schools Central High School
School District 301 , 301, 301
Others
HOA Fee Include Insurance, Clubhouse, Exterior Maintenance, Lawn Care, Scavenger, Snow Removal
Ownership Condo
Special Listing Condition None
Pets Allowed Cats OK, Dogs OK
Read Less
Want to know what your home might be worth? Contact us for a FREE valuation!

Our team is ready to help you sell your home for the highest possible price ASAP

© 2024 Listings courtesy of MRED as distributed by MLS GRID. All Rights Reserved.
Bought with Rong Ma • RE/MAX Action






