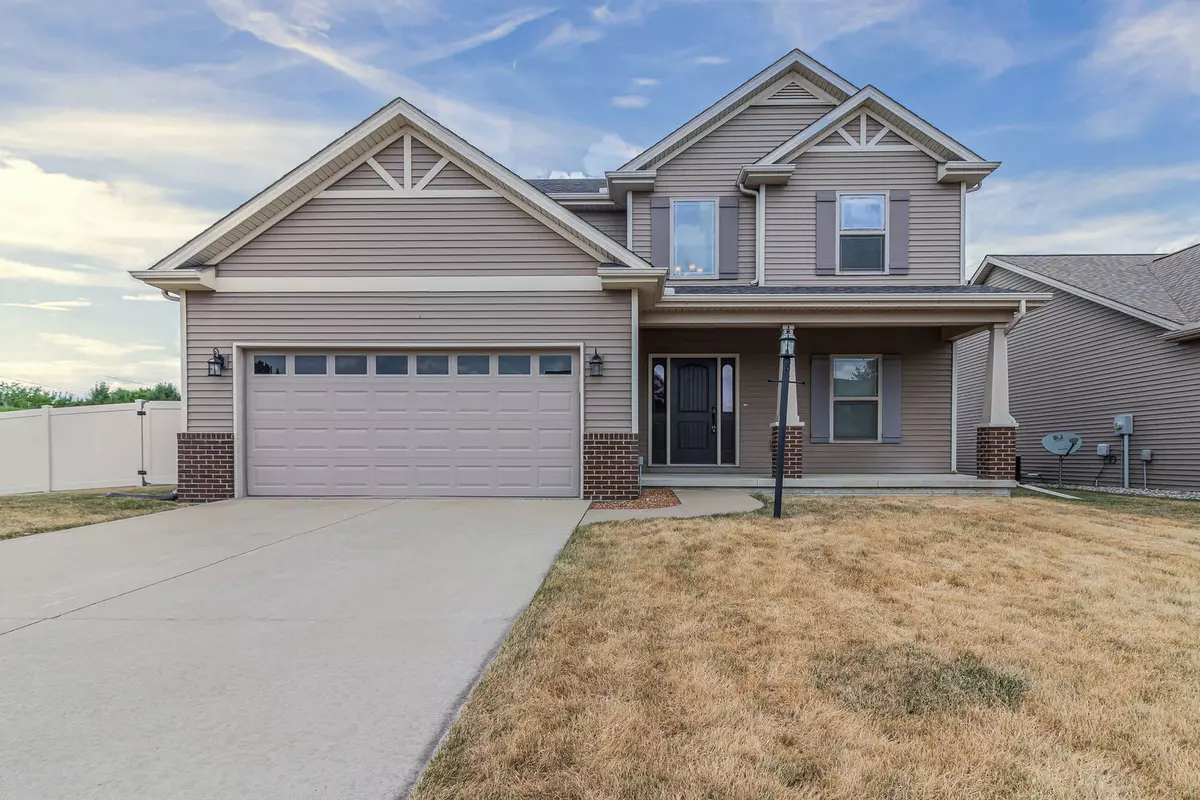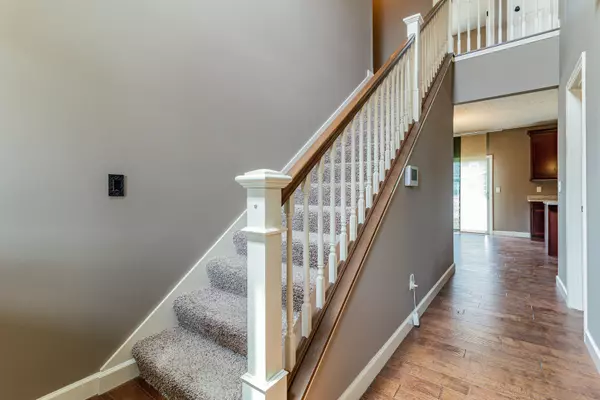$343,000
$334,900
2.4%For more information regarding the value of a property, please contact us for a free consultation.
102 Sunflower ST Savoy, IL 61874
4 Beds
2.5 Baths
2,260 SqFt
Key Details
Sold Price $343,000
Property Type Single Family Home
Sub Type Detached Single
Listing Status Sold
Purchase Type For Sale
Square Footage 2,260 sqft
Price per Sqft $151
Subdivision Prairie Fields
MLS Listing ID 11441664
Sold Date 08/01/22
Bedrooms 4
Full Baths 2
Half Baths 1
HOA Fees $8/ann
Year Built 2012
Annual Tax Amount $6,997
Tax Year 2021
Lot Dimensions 75X120
Property Description
This Prairie Fields stunner has all the bells and whistles! Wood floors, granite counters, maple cabinets and a large island set the stage in the kitchen. You'll also find stainless steel appliances, a built-in desk and walk-in pantry. The main living space is open to the kitchen but focuses around the fireplace with mosaic surround and painted mantle. Off the entry is a first floor office with French doors and wood floors. You'll find 4 spacious bedrooms upstairs including a luxurious master suite with vaulted ceilings and a private bath with jetted tub, dual vanity and separate shower with rain-glass door. (Don't forget the walk-in closet!) The hall bathroom upstairs also includes dual vanities and a pocket door to separate the sinks from the toilet and shower. The basement includes a large, finished rec room that is big enough for a movie/tv area and a play area; plumbed for a full bath and including plenty of space to expand, you'll be impressed! This home sits on a large, fenced, corner lot with an extra deep 2-car garage to store bikes, mowers, etc. This home is pre-inspected for your convenience!
Location
State IL
County Champaign
Area Champaign, Savoy
Rooms
Basement Full
Interior
Interior Features Vaulted/Cathedral Ceilings, Hardwood Floors, Second Floor Laundry, Walk-In Closet(s)
Heating Natural Gas, Forced Air
Cooling Central Air
Fireplaces Number 1
Fireplaces Type Gas Log
Equipment TV-Cable, Security System, Sump Pump, Backup Sump Pump;
Fireplace Y
Appliance Stainless Steel Appliance(s)
Laundry Sink
Exterior
Exterior Feature Patio
Parking Features Attached
Garage Spaces 2.0
Community Features Sidewalks
Building
Lot Description Corner Lot, Fenced Yard
Sewer Public Sewer
Water Public
New Construction false
Schools
Elementary Schools Unit 4 Of Choice
Middle Schools Champaign/Middle Call Unit 4 351
High Schools Central High School
School District 4 , 4, 4
Others
HOA Fee Include Other
Ownership Fee Simple w/ HO Assn.
Special Listing Condition None
Read Less
Want to know what your home might be worth? Contact us for a FREE valuation!

Our team is ready to help you sell your home for the highest possible price ASAP

© 2024 Listings courtesy of MRED as distributed by MLS GRID. All Rights Reserved.
Bought with Dionne Clifton • Live Real Estate Group






