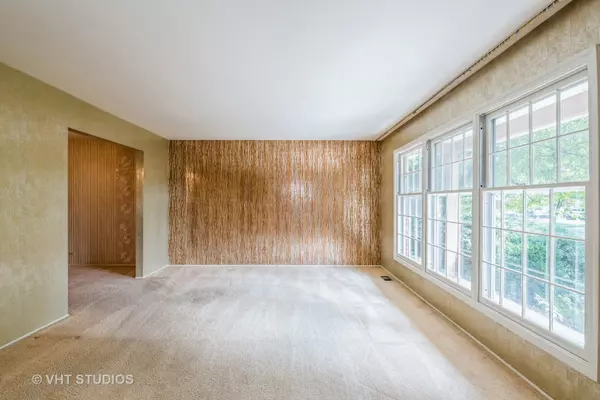$353,000
$425,000
16.9%For more information regarding the value of a property, please contact us for a free consultation.
603 Nordic CT Libertyville, IL 60048
4 Beds
2.5 Baths
2,191 SqFt
Key Details
Sold Price $353,000
Property Type Single Family Home
Sub Type Detached Single
Listing Status Sold
Purchase Type For Sale
Square Footage 2,191 sqft
Price per Sqft $161
Subdivision Nordic Park
MLS Listing ID 11273247
Sold Date 07/29/22
Style Colonial
Bedrooms 4
Full Baths 2
Half Baths 1
Year Built 1974
Annual Tax Amount $11,008
Tax Year 2020
Lot Size 10,341 Sqft
Lot Dimensions 28X113X28X113
Property Description
Four Bedroom Colonial. 2.1 Bathrooms. 2 Car Attached, Heated Garage. Huge Finished Basement. Quiet street loops in and out off Crane. Private picket fenced backyard with mature trees. If you are trying to get into Libertyville, this is the One! Looking for a project? Location and Floor Plan are well worth the effort. Home already has newer cabinets Kitchen and Baths. Home needs Carpet, Paint, wallpaper removal & updated light fixtures. Needs some exterior carpentry. Main level has a spacious Formal Living Room & Dining Room. Sunny Kitchen with Breakfast Area and Pantry. Could open wall into Large Family Room featuring Brick, Wood Burning Fireplace with French Doors out to large Deck. Half Bath & Laundry/Mud Room off Garage. Upstairs Owner's Suite with Private Full Bath and Walk-In Closet. Three additional generous sized bedrooms share Hall Bath. Basement has two large finished areas plus storage. Very Desirable Neighborhood. Just a block West of Nicholas Dowden Park. Walking distance to Highland Middle School & Libertyville High School, Parks, Trails and All that Libertyville has to offer. Short Sale ~ SOLD ~ AS IS ~ Tremendous upside potential.
Location
State IL
County Lake
Area Green Oaks / Libertyville
Rooms
Basement Full
Interior
Interior Features First Floor Laundry, Walk-In Closet(s)
Heating Natural Gas
Cooling Central Air
Fireplaces Number 1
Fireplaces Type Wood Burning, Attached Fireplace Doors/Screen
Equipment CO Detectors, Sump Pump
Fireplace Y
Appliance Range, Microwave, Dishwasher, Refrigerator, Washer, Dryer, Disposal
Laundry Gas Dryer Hookup, In Unit
Exterior
Exterior Feature Deck, Porch
Parking Features Attached
Garage Spaces 2.0
Community Features Park, Curbs, Sidewalks, Street Lights, Street Paved
Roof Type Asphalt
Building
Lot Description Fenced Yard, Mature Trees
Sewer Public Sewer
Water Public
New Construction false
Schools
Elementary Schools Copeland Manor Elementary School
Middle Schools Highland Middle School
High Schools Libertyville High School
School District 70 , 70, 128
Others
HOA Fee Include None
Ownership Fee Simple
Special Listing Condition Short Sale
Read Less
Want to know what your home might be worth? Contact us for a FREE valuation!

Our team is ready to help you sell your home for the highest possible price ASAP

© 2024 Listings courtesy of MRED as distributed by MLS GRID. All Rights Reserved.
Bought with Deborah Vicini • 4 Sale Realty Advantage






