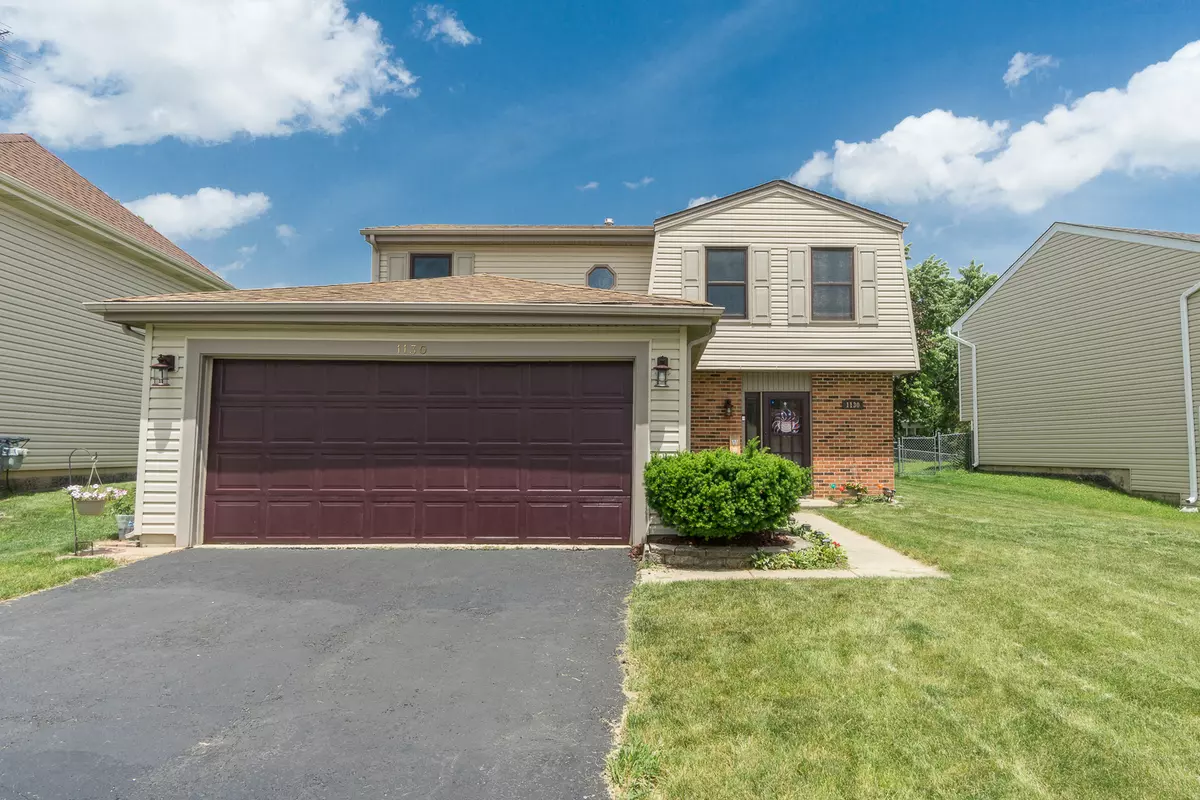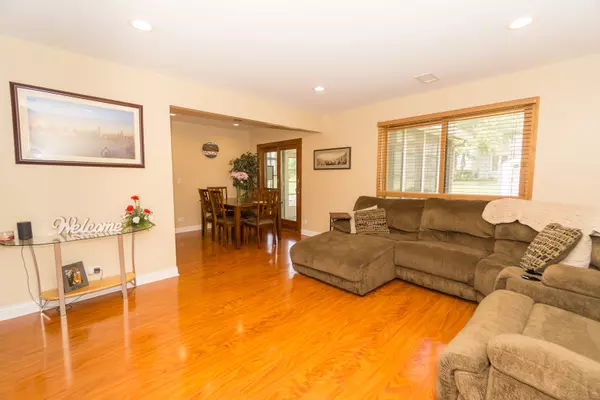$325,000
$333,300
2.5%For more information regarding the value of a property, please contact us for a free consultation.
1130 Singleton DR Roselle, IL 60172
3 Beds
1.5 Baths
1,530 SqFt
Key Details
Sold Price $325,000
Property Type Single Family Home
Sub Type Detached Single
Listing Status Sold
Purchase Type For Sale
Square Footage 1,530 sqft
Price per Sqft $212
Subdivision Waterbury
MLS Listing ID 11436992
Sold Date 07/25/22
Bedrooms 3
Full Baths 1
Half Baths 1
Year Built 1978
Annual Tax Amount $6,582
Tax Year 2021
Lot Size 6,224 Sqft
Lot Dimensions 62X111X40X126X7
Property Description
Just in time to sign up if needed for new school year. This well maintained home is ready for new owners to enjoy and call it Home! Everything has been done for you! When you enter this home, you are greeted by large Living/ Dining room, double doors to Summer/Florida room overlooking nice partially fenced back yard with patio. Second level huge Master bedroom, two more bedrooms and up dated Bath. Wood floors throughout, newer siding, doors and windows. To cope with this hot Summer there is new central air conditioner to keep you cool and comfortable. Kitchen has been beautifully remodeled less then 2 years with modern white cabinets, SS appliances, quartz counter tops, back splash. center island, sliding glass doors to back yard. Updated modern Powder room. Fantastic location close to parks, shopping and dining, expressways and Metra! Walking distance to school. Nothing to do but bring you furniture, move in and enjoy!
Location
State IL
County Du Page
Area Keeneyville / Roselle
Rooms
Basement None
Interior
Interior Features Vaulted/Cathedral Ceilings, Skylight(s), Hardwood Floors, Wood Laminate Floors, First Floor Laundry
Heating Natural Gas, Forced Air
Cooling Central Air
Equipment Humidifier, TV-Cable, CO Detectors, Ceiling Fan(s)
Fireplace N
Appliance Range, Dishwasher, Refrigerator, Washer, Dryer, Disposal
Laundry Gas Dryer Hookup, Electric Dryer Hookup, In Unit
Exterior
Exterior Feature Screened Patio
Parking Features Attached
Garage Spaces 2.0
Community Features Curbs, Sidewalks, Street Lights
Roof Type Asphalt
Building
Sewer Public Sewer
Water Lake Michigan
New Construction false
Schools
Elementary Schools Waterbury Elementary School
Middle Schools Spring Wood Middle School
High Schools Lake Park High School
School District 20 , 20, 108
Others
HOA Fee Include None
Ownership Fee Simple
Special Listing Condition None
Read Less
Want to know what your home might be worth? Contact us for a FREE valuation!

Our team is ready to help you sell your home for the highest possible price ASAP

© 2024 Listings courtesy of MRED as distributed by MLS GRID. All Rights Reserved.
Bought with Pat Murray • Berkshire Hathaway HomeServices Chicago






