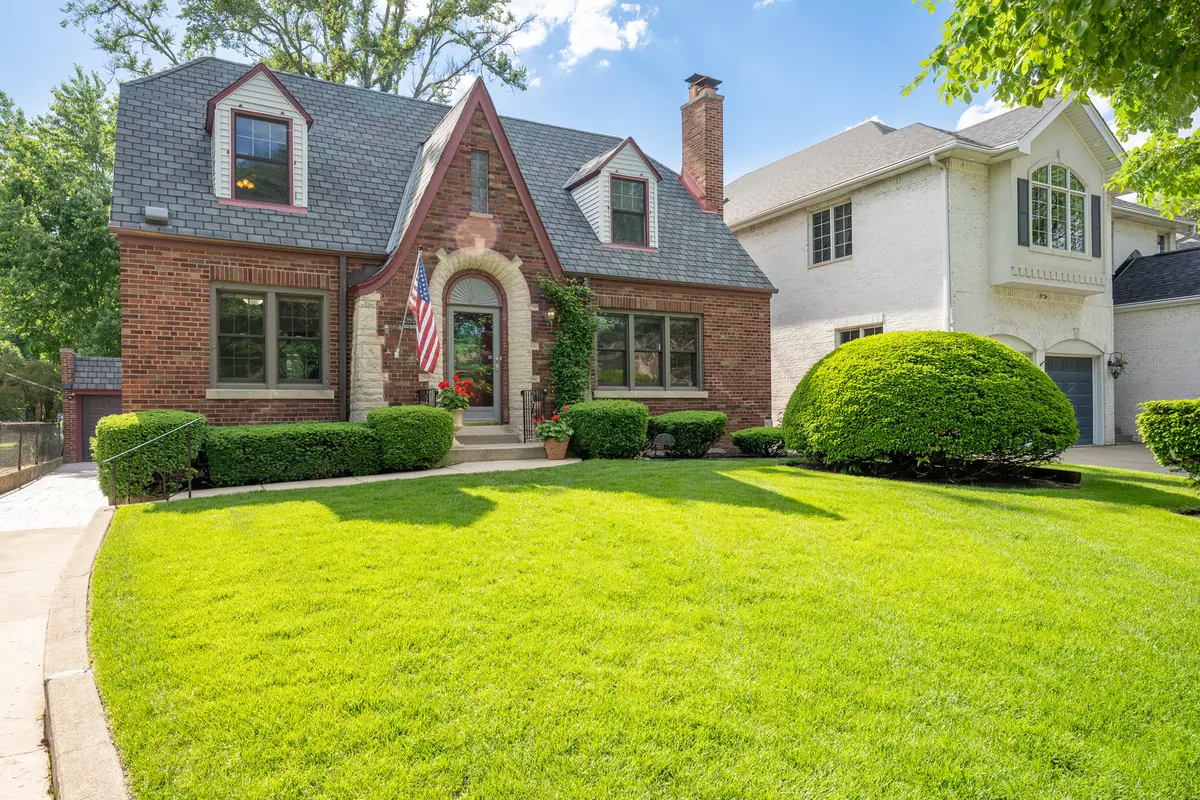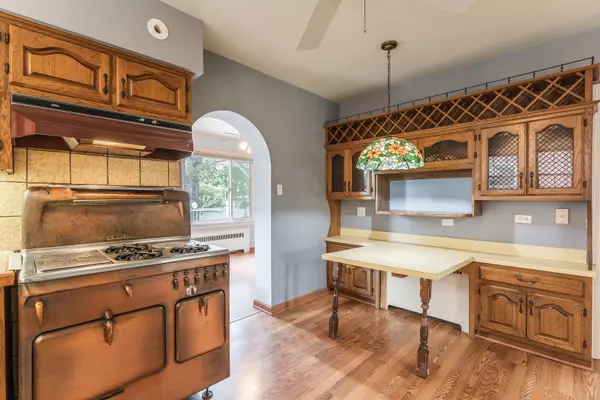$475,000
$499,900
5.0%For more information regarding the value of a property, please contact us for a free consultation.
10516 S Talman AVE Chicago, IL 60655
4 Beds
2.5 Baths
2,006 SqFt
Key Details
Sold Price $475,000
Property Type Single Family Home
Sub Type Detached Single
Listing Status Sold
Purchase Type For Sale
Square Footage 2,006 sqft
Price per Sqft $236
Subdivision West Beverly
MLS Listing ID 11425840
Sold Date 07/22/22
Style Cape Cod
Bedrooms 4
Full Baths 2
Half Baths 1
Year Built 1941
Tax Year 2020
Lot Size 7,492 Sqft
Lot Dimensions 50X150
Property Description
Only twenty four homes are positioned along the Ridge Country Club Golf Course. Now, one of these rarely available lots can be yours. This quintessential, all-brick Cape Cod, with its gingerbread-like facade and fieldstone doorway, looks straight out of a fairy tale. Throughout the interior of this picturesque home, you'll find original hardwood flooring, coved ceilings, and arched doorways that provide a wealth of character to every room. The capacious living room features an open, versatile space accentuated by a wood-burning fireplace and a built-in curio nook. A formal dining area with four large windows comes equipped with unique built-in cabinetry and ample space to host a multitude of guests. The large, open kitchen sports a copper Chambers stove, an abundance of oak cabinetry, and a built-in console that includes a wine rack, cabinet storage, and a dining table. Off the back of the kitchen, a bonus room, highlighted by an oversized picture window, could be used as an ideal home office. A sliding glass door leads to a sunroom, the perfect sanctuary for reading, relaxing, or enjoying the beautiful fairway views. Also on the first floor is a commodious bedroom with an adjacent full bathroom; an ideal arrangement for short or long-term company. The second floor houses two generously sized and well separated bedrooms, each with plenty of space to accommodate a full suite of furniture. The primary bedroom features a copious amount of storage including a walk-in closet and a tandem cedar closet. A full bathroom and an additional storage closet can be found in the common hallway. Head downstairs to the finished lower level and step into the massive family room with modern recessed lighting. A large, custom wet-bar, built-in bench seats, and a cozy fireplace make this space an entertainer's dream. Off of the family room lies a fourth bedroom with two sizable closets. A final half bathroom is conveniently located on this level. The bright and extensive laundry room comes equipped with a double-wide closet, storage cabinets, and a utility sink. An enormous extra storage room completes the downstairs. Step out back and onto the gorgeous custom designed deck with multiple seating areas. An over wide, lushly curated backyard puts you in the middle of your own private park-like setting of uninterrupted greenery and shade trees. Located in a truly wonderful neighborhood with Monroe and Beverly Park just a short walk away, as well as top rated schools, grocery stores, and restaurants. Easy access to both the Metra and the expressway provide options for a quick commute to downtown. Come and see this remarkable home and be ready to fall in love.
Location
State IL
County Cook
Area Chi - Beverly
Rooms
Basement Full
Interior
Interior Features Bar-Wet, Hardwood Floors, First Floor Bedroom, Built-in Features, Separate Dining Room
Heating Natural Gas, Steam, Radiator(s)
Cooling Central Air, Space Pac
Fireplaces Number 2
Fireplaces Type Wood Burning
Equipment CO Detectors, Ceiling Fan(s), Fan-Whole House
Fireplace Y
Appliance Range, Dishwasher, Refrigerator, Washer, Dryer
Laundry Gas Dryer Hookup, In Unit, Laundry Chute, Sink
Exterior
Exterior Feature Deck
Parking Features Detached
Garage Spaces 2.0
Community Features Park, Curbs, Sidewalks, Street Lights, Street Paved
Roof Type Asphalt
Building
Lot Description Fenced Yard, Golf Course Lot, Landscaped, Mature Trees
Sewer Public Sewer
Water Lake Michigan, Public
New Construction false
Schools
School District 299 , 299, 299
Others
HOA Fee Include None
Ownership Fee Simple
Special Listing Condition List Broker Must Accompany
Read Less
Want to know what your home might be worth? Contact us for a FREE valuation!

Our team is ready to help you sell your home for the highest possible price ASAP

© 2025 Listings courtesy of MRED as distributed by MLS GRID. All Rights Reserved.
Bought with Maureen Scanlon • Coldwell Banker Realty





