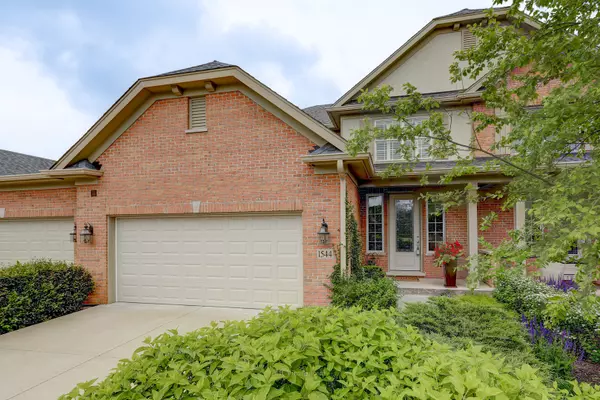$537,500
$560,000
4.0%For more information regarding the value of a property, please contact us for a free consultation.
1544 Ashbury PL Lemont, IL 60439
4 Beds
3.5 Baths
2,315 SqFt
Key Details
Sold Price $537,500
Property Type Townhouse
Sub Type Townhouse-2 Story
Listing Status Sold
Purchase Type For Sale
Square Footage 2,315 sqft
Price per Sqft $232
Subdivision Ashbury Woods West
MLS Listing ID 11387367
Sold Date 07/22/22
Bedrooms 4
Full Baths 3
Half Baths 1
HOA Fees $275/mo
Year Built 2016
Annual Tax Amount $11,171
Tax Year 2020
Lot Dimensions 32.5 X83
Property Description
Stunning, luxurious NEWER townhome in Ashbury Woods West shows like a model home. Welcome inside the 4 bedroom, 3 1/2 bath Balmoral model with great flow and functionality. Many upgrades include hardwood floors, oversize white trim, plantation shutters and crown molding throughout and MUCH MORE. Approximately 2300+ sq. ft. of well appointed space features a FIRST FLOOR PRIMARY BEDROOM SUITE. Impressive foyer flows into the great sized dining/living area perfect for casual or formal entertaining. Gorgeous kitchen features 42'' off-white glazed cabinetry with granite countertops, a sleek white tile backsplash, stainless steel appliances and a tiered island that can accommodate 3 bar stools. Large eating area offers a bar/serving cabinet area ideal for entertaining. Sun-filled family room overlooks the backyard and has a beautiful fireplace surrounded by built-in book cases with cabinets. Lovely MAIN FLOOR primary bedroom suite with a tray ceiling and a spa-like, private bath with a relaxing tub, sleek shower and dual sinks. Comfortable loft is perfect for a den, office or play area. Great sized bedrooms 2+3 with neutral carpeting and ample closet space. Large first floor laundry room with a washer, dryer and ample cabinetry with a utility sink. Full, finished basement with a large, open recreation area with an office nook, a 4th bedroom and full bathroom ideal for out of town guests and a large utility/storage room. Extended, brick paver patio with a covered pergola for your outdoor enjoyment. Picturesque, professionally landscaped lot with lush landscaping and a sprinkler system for easy yard maintenance. Why build when you can own this LIKE NEW townhome! Prime location near shopping, dining, vibrant downtown Lemont, golf courses, parks and easy expressway access.
Location
State IL
County Cook
Area Lemont
Rooms
Basement Full
Interior
Interior Features Hardwood Floors, First Floor Bedroom, First Floor Laundry, First Floor Full Bath, Laundry Hook-Up in Unit
Heating Natural Gas
Cooling Central Air
Fireplaces Number 1
Fireplaces Type Gas Log, Gas Starter
Equipment Humidifier, TV-Cable, CO Detectors, Sump Pump, Sprinkler-Lawn
Fireplace Y
Appliance Range, Microwave, Dishwasher, Disposal, Stainless Steel Appliance(s)
Exterior
Exterior Feature Patio, Porch, Storms/Screens, Cable Access
Parking Features Attached
Garage Spaces 2.0
Roof Type Asphalt
Building
Lot Description Common Grounds, Landscaped
Story 2
Sewer Public Sewer
Water Public
New Construction false
Schools
High Schools Lemont Twp High School
School District 113A , 113A, 210
Others
HOA Fee Include Insurance, Lawn Care, Scavenger, Snow Removal, Other
Ownership Fee Simple w/ HO Assn.
Special Listing Condition None
Pets Allowed Cats OK, Dogs OK, Number Limit
Read Less
Want to know what your home might be worth? Contact us for a FREE valuation!

Our team is ready to help you sell your home for the highest possible price ASAP

© 2024 Listings courtesy of MRED as distributed by MLS GRID. All Rights Reserved.
Bought with Claudia Parrillo • @properties Christie's International Real Estate






