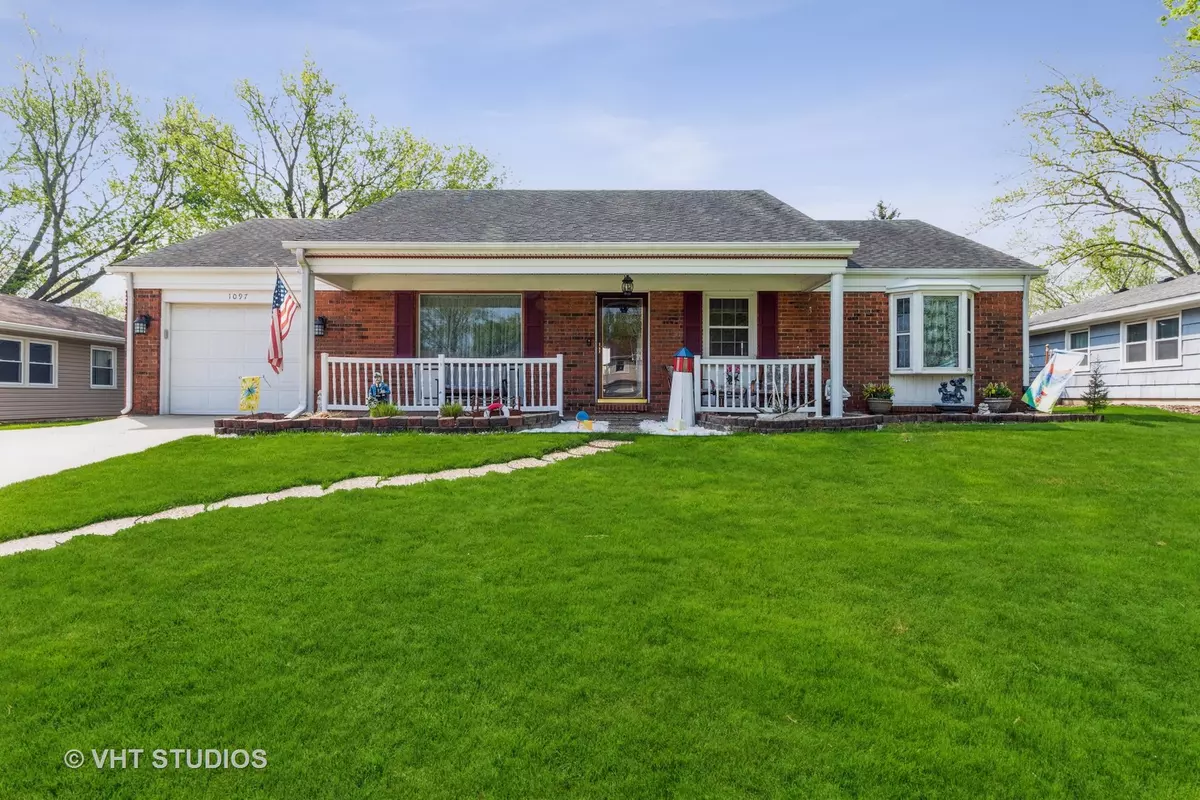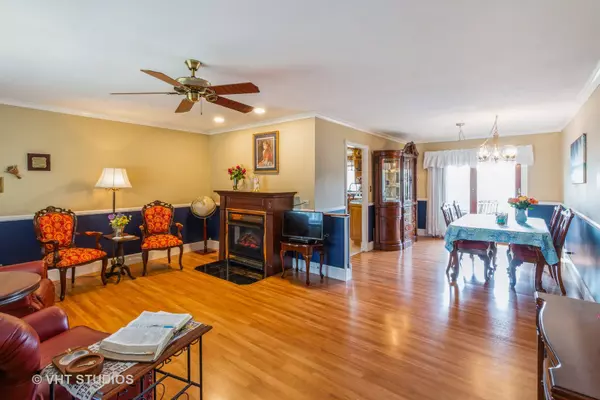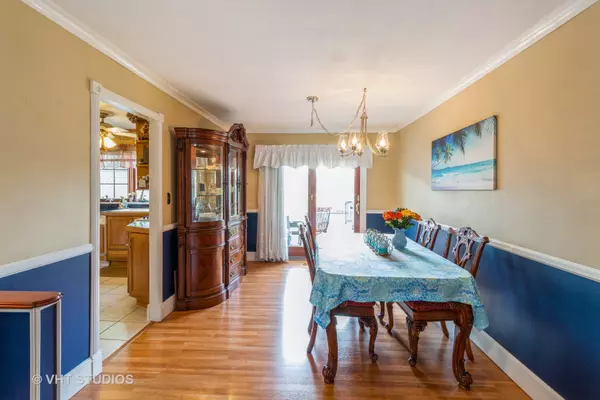$360,000
$369,900
2.7%For more information regarding the value of a property, please contact us for a free consultation.
1097 Bernard DR Buffalo Grove, IL 60089
3 Beds
2 Baths
1,284 SqFt
Key Details
Sold Price $360,000
Property Type Single Family Home
Sub Type Detached Single
Listing Status Sold
Purchase Type For Sale
Square Footage 1,284 sqft
Price per Sqft $280
Subdivision Strathmore
MLS Listing ID 11403053
Sold Date 07/22/22
Style Ranch
Bedrooms 3
Full Baths 2
Year Built 1969
Annual Tax Amount $7,898
Tax Year 2020
Lot Size 8,751 Sqft
Lot Dimensions 7X30X29X110X75X93
Property Description
PRICE REDUCED!!! SELLERS CAN ACCOMMODATE A QUICK CLOSE!!! Step into this meticulously maintained home with everything you need! This bright and clean Kensington ranch offers 3 bedrooms and 2 bathrooms in a cozy floor plan with upgrades in every room! Main living space with wood floors and a beautiful picture window including rooms trimmed by crown molding and a fireplace with oversized mantel. Upgraded windows including bay windows allow extra light! It hosts a very well maintained landscape in both front and back with backyard lined by white picket fence including deck and an additional 2.5 car garage with oversized concrete driveway! Schools K-12 all located within a quarter mile and expressway access in under 2! Great community, great schools & parks, close to shopping, restaurants, golfing and recreational activites, a warm home to raise your family in for years to come!
Location
State IL
County Cook
Area Buffalo Grove
Rooms
Basement None
Interior
Interior Features Hardwood Floors, Wood Laminate Floors, Some Carpeting, Granite Counters
Heating Natural Gas, Forced Air
Cooling Central Air
Fireplaces Number 1
Fireplaces Type Electric
Fireplace Y
Appliance Range, Microwave, Dishwasher, High End Refrigerator
Laundry Electric Dryer Hookup
Exterior
Exterior Feature Deck, Porch
Parking Features Attached, Detached
Garage Spaces 3.0
Community Features Park, Sidewalks, Street Lights, Street Paved
Roof Type Asphalt
Building
Sewer Public Sewer
Water Lake Michigan
New Construction false
Schools
Elementary Schools Henry W Longfellow Elementary Sc
Middle Schools Cooper Middle School
High Schools Buffalo Grove High School
School District 21 , 21, 214
Others
HOA Fee Include None
Ownership Fee Simple
Special Listing Condition None
Read Less
Want to know what your home might be worth? Contact us for a FREE valuation!

Our team is ready to help you sell your home for the highest possible price ASAP

© 2024 Listings courtesy of MRED as distributed by MLS GRID. All Rights Reserved.
Bought with Mirella Caputo • @properties Christie's International Real Estate






