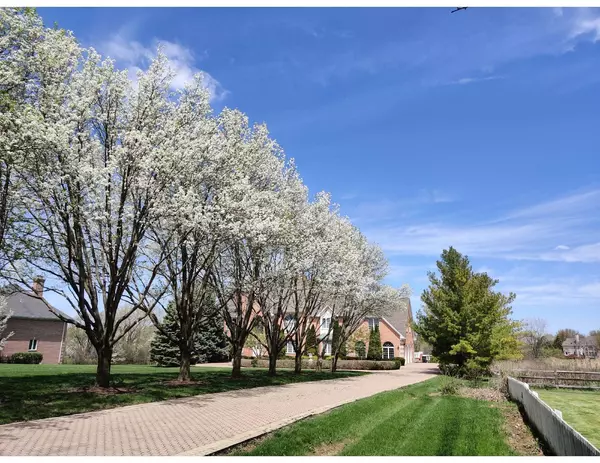$1,261,000
$1,200,000
5.1%For more information regarding the value of a property, please contact us for a free consultation.
52 W Penny RD South Barrington, IL 60010
6 Beds
6 Baths
9,740 SqFt
Key Details
Sold Price $1,261,000
Property Type Single Family Home
Sub Type Detached Single
Listing Status Sold
Purchase Type For Sale
Square Footage 9,740 sqft
Price per Sqft $129
MLS Listing ID 11380529
Sold Date 06/27/22
Bedrooms 6
Full Baths 5
Half Baths 2
Year Built 1990
Annual Tax Amount $18,723
Tax Year 2020
Lot Size 2.429 Acres
Lot Dimensions 161X612X186.8X626.3
Property Description
Grand estate set back from Penny Road on 2.429 acres, including a huge private back yard with gorgeous views from the home's deck and brick patio. 5 Bedrooms, 5.2 bathrooms. Gleaming hardwood floors, elegant marble foyer, and massive family room, with floor to ceiling windows, with doors that open to the large terrace deck that overlooks the lush back yard. Enjoy the scenic sunsets from this terrace! Beautiful white kitchen cabinetry, island, butler's pantry, tons of storage space, plus an eating area that also leads to the large terrace deck. Main floor ensuite bedroom with full bath. Formal dining and living rooms, with an office/library room, all with hardwood floors, many windows and natural light. Next to the family room, facing the rear yard is a lovely sunroom surrounded by windows. 2nd floor features the master bedroom with a sitting room and windows that overlook the rear property. Luxurious master bath. Another ensuite bedroom, plus 2 more that share the Jack 'n Jill full bath. Huge bonus room ideal for a entertaining friends, doing homework, arts and crafts or watching TV/playing video games. All upstairs rooms have hardwood floors. Full, finished walk out basement has a 2nd kitchen, bedroom, 2nd family room, plus a recreation/game room area and dining area. Doors open up to an expansive brick patio. This is a fabulous space that is ideal for entertaining, outdoor barbeques and play! Highly sought after District 220 schools. TESLA charger in the garage. This is a wonderful home for all seasons of the year as depicted in the photos. Welcome home!!
Location
State IL
County Cook
Area Barrington Area
Rooms
Basement Full, Walkout
Interior
Heating Natural Gas
Cooling Central Air
Fireplaces Number 3
Fireplace Y
Appliance Double Oven, Dishwasher, High End Refrigerator, Washer, Dryer, Cooktop
Exterior
Parking Features Attached
Garage Spaces 3.0
Building
Sewer Septic-Private
Water Private Well
New Construction false
Schools
Elementary Schools Barbara B Rose Elementary School
Middle Schools Barrington Middle School Prairie
High Schools Barrington High School
School District 220 , 220, 220
Others
HOA Fee Include None
Ownership Fee Simple
Special Listing Condition None
Read Less
Want to know what your home might be worth? Contact us for a FREE valuation!

Our team is ready to help you sell your home for the highest possible price ASAP

© 2024 Listings courtesy of MRED as distributed by MLS GRID. All Rights Reserved.
Bought with Nabiha Salim • City Habitat Realty LLC






