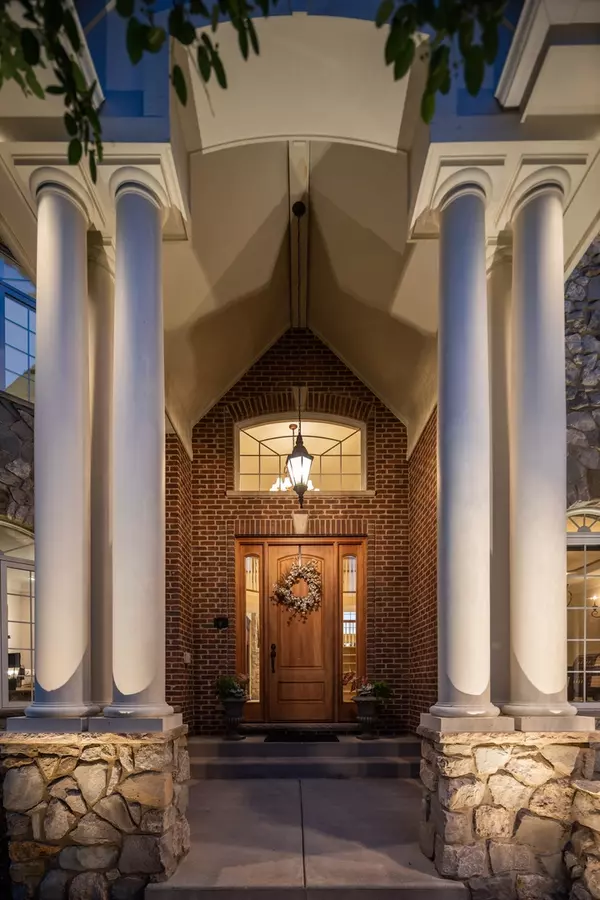$875,000
$850,000
2.9%For more information regarding the value of a property, please contact us for a free consultation.
411 Ridge LN Lake In The Hills, IL 60156
5 Beds
5.5 Baths
7,072 SqFt
Key Details
Sold Price $875,000
Property Type Single Family Home
Sub Type Detached Single
Listing Status Sold
Purchase Type For Sale
Square Footage 7,072 sqft
Price per Sqft $123
Subdivision Boulder Ridge Estates
MLS Listing ID 11402124
Sold Date 07/21/22
Bedrooms 5
Full Baths 5
Half Baths 1
HOA Fees $51/ann
Year Built 2003
Annual Tax Amount $16,708
Tax Year 2020
Lot Dimensions 82.09X226.11X99.95X212.4
Property Description
Spectacular custom home in Boulder Ridge Country Club Estates! A coveted gated community! This home is an entertainers dream! Open floor plan with vaulted FR that adjoins kitchen and separate bar area! Gourmet kitchen with massive island, 6 burner Thermodor cook top, double oven, and warming drawer. First floor also features formal LR & DR, office (or 6th bed) and full bath! There's a sunroom off the eating area, and newer Trex deck with pergola that leads down to newer paver patio with built in fire pit! A luxurious owners suite on 2nd floor features see through fireplace to the ensuite bath and a HUGE TO-DIE-FOR dressing room with amazing custom built ins! There is also a princess suite and Jack & Jill bath that adjoins 2 more bedrooms on the 2nd floor. The english basement has 2nd kitchen and large bar, open to game room and rec room with projection TV! There's also a guest suite in the lower level, as well as a play room and tons of storage! Too many features to list: Security system, inground sprinkler system, invisible fence, heated garage, hot water recirculater for instant hot water, Sonos surround sound (also outside), many windows have UV protectant, Hunter Douglas blinds throughout, and every bedroom has custom closets! You'll need to see it to appreciate all of the attention to detail!
Location
State IL
County Mchenry
Area Lake In The Hills
Rooms
Basement Full, English
Interior
Interior Features Vaulted/Cathedral Ceilings, Bar-Wet, Hardwood Floors, First Floor Bedroom, In-Law Arrangement, Second Floor Laundry, First Floor Full Bath, Walk-In Closet(s), Open Floorplan
Heating Natural Gas, Forced Air, Zoned
Cooling Central Air, Zoned
Fireplaces Number 3
Fireplaces Type Double Sided, Gas Log, Gas Starter
Equipment Humidifier, Water-Softener Owned, TV-Dish, Security System, Intercom, CO Detectors, Ceiling Fan(s), Sump Pump, Sprinkler-Lawn
Fireplace Y
Appliance Double Oven, Microwave, Dishwasher, High End Refrigerator, Bar Fridge, Washer, Dryer, Disposal, Wine Refrigerator, Cooktop, Range Hood, Gas Cooktop
Laundry Sink
Exterior
Exterior Feature Deck, Patio, Porch Screened, Dog Run
Parking Features Attached
Garage Spaces 3.0
Community Features Clubhouse, Pool, Tennis Court(s), Lake, Curbs, Gated
Roof Type Asphalt
Building
Lot Description Landscaped
Sewer Public Sewer
Water Public
New Construction false
Schools
Elementary Schools Mackeben Elementary School
Middle Schools Heineman Middle School
High Schools Huntley High School
School District 158 , 158, 158
Others
HOA Fee Include Security
Ownership Fee Simple w/ HO Assn.
Special Listing Condition None
Read Less
Want to know what your home might be worth? Contact us for a FREE valuation!

Our team is ready to help you sell your home for the highest possible price ASAP

© 2024 Listings courtesy of MRED as distributed by MLS GRID. All Rights Reserved.
Bought with Blake Bauer • Baird & Warner






