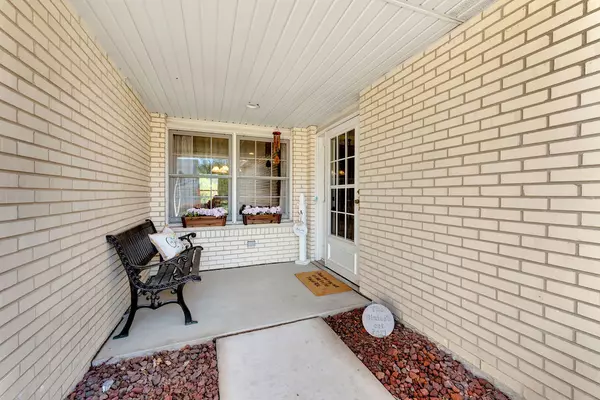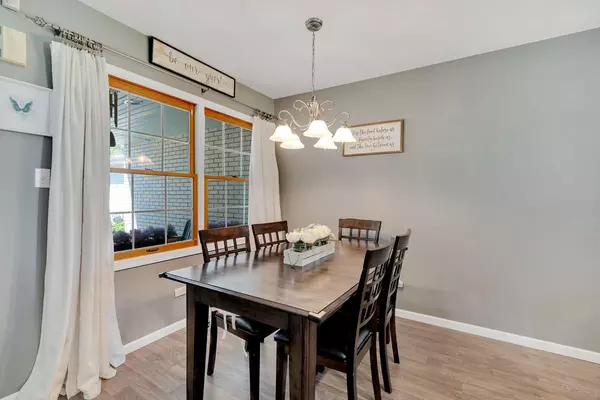$300,000
$274,900
9.1%For more information regarding the value of a property, please contact us for a free consultation.
7812 W 158th CT Orland Park, IL 60462
3 Beds
2.5 Baths
1,934 SqFt
Key Details
Sold Price $300,000
Property Type Townhouse
Sub Type Townhouse-2 Story
Listing Status Sold
Purchase Type For Sale
Square Footage 1,934 sqft
Price per Sqft $155
Subdivision Golfview
MLS Listing ID 11408136
Sold Date 07/20/22
Bedrooms 3
Full Baths 2
Half Baths 1
HOA Fees $180/mo
Year Built 1994
Annual Tax Amount $7,710
Tax Year 2020
Lot Dimensions 2421
Property Description
Welcome home! This beautifully updated 3 bedroom 2.1 bathroom townhome haws been carefully maintained and is ready for new owners! Upon entering, you will notice this home has an open floor plan and inviting layout. The main floor is home to an oversized living room complete with fireplace, dining space, large updated kitchen featuring a wine bar and wine fridge, laundry room, and half bathroom. Upstairs you will find two generously sized secondary bedrooms, an updated full bathroom, and the master suite featuring two walk in closets and attached spa-like full bathroom with a soaking tub, shower, and double vanities. The rear patio allows plenty of space for outdoor entertainment and grilling! All appliances stay and the HOA covers lawn care and snow removal. Taxes will be lower upon filing homestead exemption. Don't wait to schedule - call your agent today! HIGHEST AND BEST DUE BY MIDNIGHT 5/20
Location
State IL
County Cook
Area Orland Park
Rooms
Basement None
Interior
Interior Features Vaulted/Cathedral Ceilings, First Floor Laundry, Laundry Hook-Up in Unit
Heating Natural Gas, Forced Air
Cooling Central Air
Fireplaces Number 1
Fireplaces Type Wood Burning, Gas Starter
Fireplace Y
Appliance Range, Microwave, Dishwasher, Refrigerator, Washer, Dryer, Disposal
Laundry In Unit
Exterior
Exterior Feature Patio
Parking Features Attached
Garage Spaces 2.5
Roof Type Asphalt
Building
Lot Description Cul-De-Sac
Story 2
Sewer Public Sewer
Water Lake Michigan, Public
New Construction false
Schools
School District 146 , 146, 230
Others
HOA Fee Include Lawn Care, Snow Removal
Ownership Fee Simple w/ HO Assn.
Special Listing Condition None
Pets Allowed Cats OK, Dogs OK
Read Less
Want to know what your home might be worth? Contact us for a FREE valuation!

Our team is ready to help you sell your home for the highest possible price ASAP

© 2024 Listings courtesy of MRED as distributed by MLS GRID. All Rights Reserved.
Bought with Sabine Rolnick • Berkshire Hathaway HomeServices Chicago






