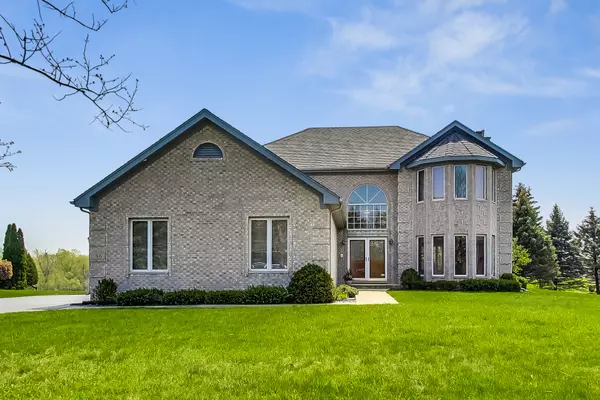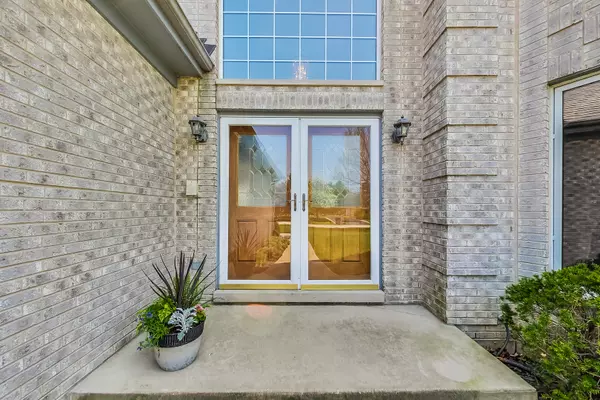$590,000
$550,000
7.3%For more information regarding the value of a property, please contact us for a free consultation.
56 Park View LN Hawthorn Woods, IL 60047
4 Beds
2.5 Baths
2,852 SqFt
Key Details
Sold Price $590,000
Property Type Single Family Home
Sub Type Detached Single
Listing Status Sold
Purchase Type For Sale
Square Footage 2,852 sqft
Price per Sqft $206
Subdivision Park Place Estates
MLS Listing ID 11404077
Sold Date 07/18/22
Bedrooms 4
Full Baths 2
Half Baths 1
Year Built 1995
Annual Tax Amount $12,211
Tax Year 2021
Lot Size 0.460 Acres
Lot Dimensions 109 X 185 X 109 X 185
Property Description
*** MULTIPLE OFFERS RECEIVED. HIGHEST AND BEST BY TUESDAY (MAY 17TH) 10PM. Welcome to this privately located custom built home! Quiet and serene on over a half acre with pond views in the distance. This brick home welcomes you through double doors into a dramatic two story foyer with tons of natural light, curved staircase and a chandelier on its own up/down lift for easy cleaning. As you continue through the home you'll be wowed by dramatic 9 ft coffered and trayed ceilings throughout the main floor. Dining rm and living rms will not disappoint as they are oversized with plenty of sunlit windows . The family rm right off the kitchen boasts a complete brick wall fireplace and large windows that face the expansive backyard with no other home in sight. The immaculate kitchen has double built in ovens, cook top, refrigerator and brand new stainless steel dish washer. 4 large bedrooms and 2 baths upstairs perfect for a growing family. The oversized primary suite has a bay window area perfect for a sitting area. The bathroom jacuzzi and separate sinks are perfect for those that like their space. The huge basement is unfinished and ready for your ideas and transformation. You'll be happy to know there is an outdoor sprinkler system, central vacuum and 3 car side load garage. This pritsine home is located in a very private area on a street with like homes and/bigger.
Location
State IL
County Lake
Area Hawthorn Woods / Lake Zurich / Kildeer / Long Grove
Rooms
Basement Full
Interior
Interior Features First Floor Bedroom
Heating Natural Gas, Forced Air
Cooling Central Air, Zoned
Fireplaces Number 1
Fireplaces Type Wood Burning, Gas Log, Gas Starter
Equipment Humidifier, Water-Softener Owned, Central Vacuum, Security System, Intercom, CO Detectors, Ceiling Fan(s), Sump Pump, Backup Sump Pump;
Fireplace Y
Appliance Double Oven, Microwave, Dishwasher, Refrigerator, Disposal, Cooktop
Exterior
Exterior Feature Deck
Parking Features Attached
Garage Spaces 3.0
Community Features Park, Tennis Court(s), Curbs, Street Paved
Roof Type Asphalt
Building
Sewer Public Sewer
Water Private Well
New Construction false
Schools
Elementary Schools Spencer Loomis Elementary School
Middle Schools Lake Zurich Middle - N Campus
High Schools Lake Zurich High School
School District 95 , 95, 95
Others
HOA Fee Include None
Ownership Fee Simple
Special Listing Condition None
Read Less
Want to know what your home might be worth? Contact us for a FREE valuation!

Our team is ready to help you sell your home for the highest possible price ASAP

© 2024 Listings courtesy of MRED as distributed by MLS GRID. All Rights Reserved.
Bought with Stephanie Welter • Keller Williams Success Realty






