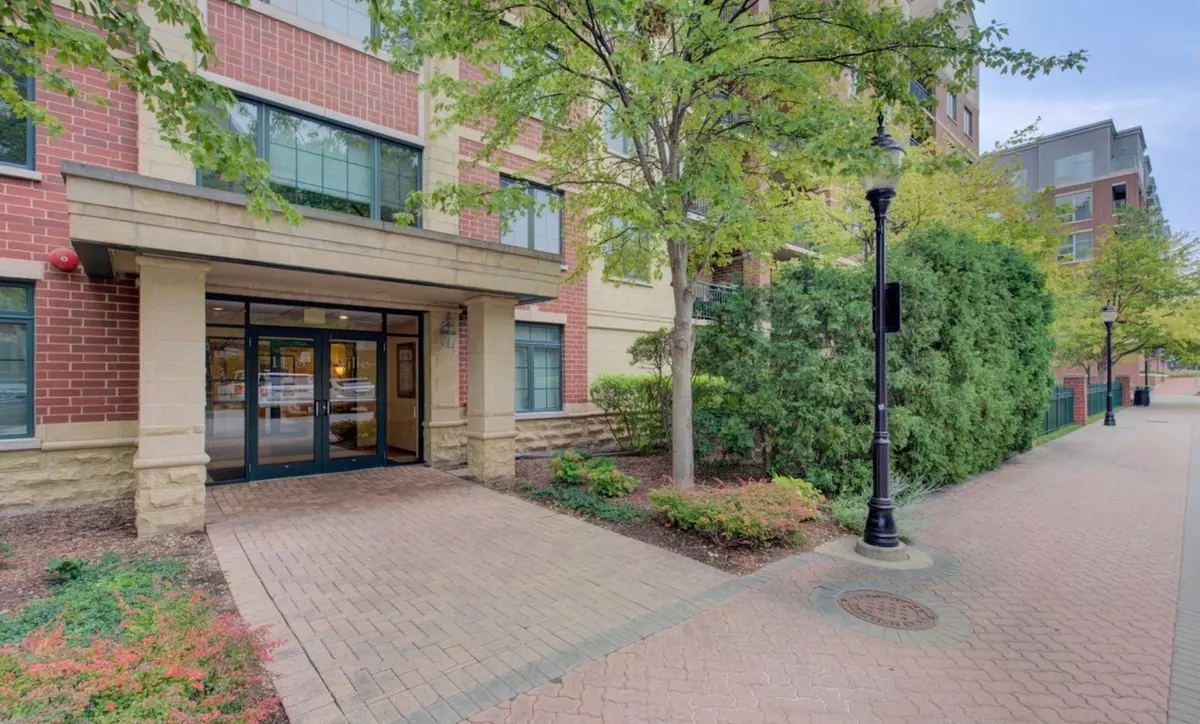$405,000
$385,000
5.2%For more information regarding the value of a property, please contact us for a free consultation.
11 S Wille ST #1-304 Mount Prospect, IL 60056
3 Beds
2 Baths
1,905 SqFt
Key Details
Sold Price $405,000
Property Type Condo
Sub Type Condo
Listing Status Sold
Purchase Type For Sale
Square Footage 1,905 sqft
Price per Sqft $212
Subdivision Village Centre
MLS Listing ID 11421492
Sold Date 07/15/22
Bedrooms 3
Full Baths 2
HOA Fees $624/mo
Rental Info Yes
Year Built 2000
Annual Tax Amount $5,274
Tax Year 2020
Lot Dimensions CONDO
Property Description
Welcome home! Downtown Mount Prospect condo in sought after Village Centre. Bright and spacious sun filled corner unit overlooking the courtyard. Over 1900 square feet this gorgeous space offers 3 bedrooms 2 bathrooms, wide open floor plan, private balcony, 2 side by side heated garage spaces and 2 large storage units. Airy and bright eat-in kitchen with separate dining area. Oversized primary bedroom features tons of natural light, walk in closet, large en-suite with separate jetted tub. Additional wing find 2 more generous bedrooms, expansive 2nd bath and in-unit laundry. New Karastan carpet *2021 *AC 2021 * Fridge 2021 Expansive balcony perfect for outdoor enjoyment or BBQs. This unit has it all! Great building, healthy reserves and wonderful neighbors. Pets and rentals allowed. Just move in and enjoy all the parks, coffee, dining & entertainment in the heart of Downtown Mount Prospect.
Location
State IL
County Cook
Area Mount Prospect
Rooms
Basement None
Interior
Interior Features Laundry Hook-Up in Unit, Storage, Walk-In Closet(s), Dining Combo, Lobby
Heating Radiant
Cooling Central Air
Fireplace N
Appliance Range, Microwave, Dishwasher, Refrigerator, Washer, Dryer
Laundry In Unit
Exterior
Exterior Feature Balcony, End Unit
Parking Features Attached
Garage Spaces 2.0
Amenities Available Elevator(s)
Building
Story 7
Sewer Public Sewer
Water Lake Michigan
New Construction false
Schools
Elementary Schools Fairview Elementary School
Middle Schools Lincoln Junior High School
High Schools Prospect High School
School District 57 , 57, 214
Others
HOA Fee Include Heat, Water, Gas, Insurance, TV/Cable, Exterior Maintenance, Lawn Care, Scavenger, Snow Removal
Ownership Condo
Special Listing Condition None
Pets Allowed Cats OK, Dogs OK, Number Limit, Size Limit
Read Less
Want to know what your home might be worth? Contact us for a FREE valuation!

Our team is ready to help you sell your home for the highest possible price ASAP

© 2025 Listings courtesy of MRED as distributed by MLS GRID. All Rights Reserved.
Bought with Thomas Zander • Berkshire Hathaway HomeServices Starck Real Estate





