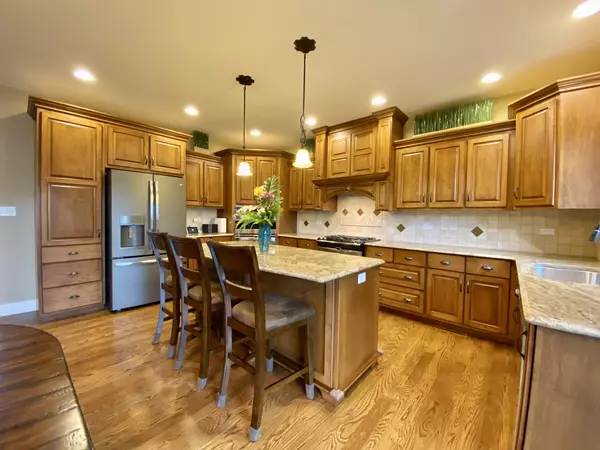$816,000
$718,808
13.5%For more information regarding the value of a property, please contact us for a free consultation.
10659 Olde Mill DR Orland Park, IL 60467
5 Beds
4.5 Baths
3,741 SqFt
Key Details
Sold Price $816,000
Property Type Single Family Home
Sub Type Detached Single
Listing Status Sold
Purchase Type For Sale
Square Footage 3,741 sqft
Price per Sqft $218
Subdivision Olde Mill
MLS Listing ID 11425063
Sold Date 07/15/22
Style Traditional
Bedrooms 5
Full Baths 4
Half Baths 1
Year Built 2011
Annual Tax Amount $13,705
Tax Year 2020
Lot Size 0.309 Acres
Lot Dimensions 97 X 138
Property Description
OUTSTANDING Gem of a Home in Olde Mill!! Wonderful upgrades greet you as soon as you walk in to the tune of plantation shutters throughout, crown molding, 5.25" thick white trim, a ring doorbell, and hardwood flooring spanning the whole main level! A formal living room and dining room greet you as you continue to the spacious eat-in gourmet kitchen with stainless steel appliances, granite counter tops, tile back splash, island w/breakfast bar, vented hood over the range, and walk-in pantry closet by the laundry! This flows to the large family room with coffered ceilings and a stone gas fireplace. A main level office just off the family room is perfect for working from home or to be used as a study. Step outside to enjoy the huge stamped concrete patio and gas firepit in your fenced yard. Upstairs offers a HUGE master bedroom and dual walk-in closets with closet organizers. A master bath with double sinks, whirlpool tub, tiled shower, and water closet! All bedrooms upstairs have walk-in closets and feature a princess suite and Jack & Jill bedrooms. The full basement has been partially finished with an extra bedroom, storage room, and full bath! Add your finishing touches or use it as plenty of storage. All this and more just waiting for a new owner, don't miss out!!
Location
State IL
County Cook
Area Orland Park
Rooms
Basement Full
Interior
Interior Features Vaulted/Cathedral Ceilings, Skylight(s), Hardwood Floors, First Floor Laundry
Heating Natural Gas, Forced Air, Sep Heating Systems - 2+, Zoned
Cooling Central Air, Zoned
Fireplaces Number 1
Fireplaces Type Gas Log, Gas Starter
Equipment Humidifier, CO Detectors, Ceiling Fan(s), Sump Pump, Sprinkler-Lawn, Radon Mitigation System
Fireplace Y
Appliance Double Oven, Microwave, Dishwasher, High End Refrigerator, Washer, Dryer, Disposal, Stainless Steel Appliance(s)
Exterior
Exterior Feature Brick Paver Patio, Storms/Screens, Fire Pit
Parking Features Attached
Garage Spaces 3.0
Community Features Curbs, Sidewalks, Street Lights, Street Paved
Roof Type Asphalt
Building
Lot Description Fenced Yard, Landscaped
Sewer Public Sewer
Water Lake Michigan
New Construction false
Schools
High Schools Carl Sandburg High School
School District 135 , 135, 230
Others
HOA Fee Include None
Ownership Fee Simple
Special Listing Condition None
Read Less
Want to know what your home might be worth? Contact us for a FREE valuation!

Our team is ready to help you sell your home for the highest possible price ASAP

© 2024 Listings courtesy of MRED as distributed by MLS GRID. All Rights Reserved.
Bought with Fadya Kashkeesh • HomeSmart Realty Group






