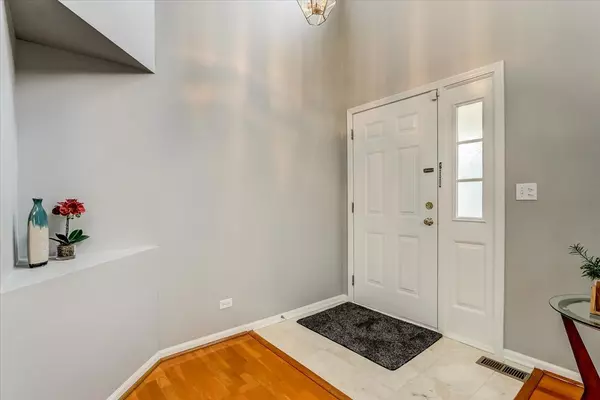$375,000
$369,999
1.4%For more information regarding the value of a property, please contact us for a free consultation.
7222 Buchanan DR Gurnee, IL 60031
4 Beds
2.5 Baths
2,116 SqFt
Key Details
Sold Price $375,000
Property Type Single Family Home
Sub Type Detached Single
Listing Status Sold
Purchase Type For Sale
Square Footage 2,116 sqft
Price per Sqft $177
Subdivision Concord Oaks
MLS Listing ID 11417921
Sold Date 07/15/22
Bedrooms 4
Full Baths 2
Half Baths 1
HOA Fees $12/ann
Year Built 1997
Annual Tax Amount $7,723
Tax Year 2021
Lot Dimensions 70 X 115 X 70 X 115
Property Description
Gorgeous 4 bed 2.5 bath home with an attached garage in a desired area of Gurnee! As soon as you walk in you are greeted by beautiful cathedral ceilings, nice hardwood floors, and a great floor plan! Separate living/dining room! Huge kitchen that has just been remodeled with beautiful quartz countertop and stainless steel appliances! The kitchen is big enough for an eat-in table and looks out to the great-sized backyard! The kitchen also opens up to the family room so it has a great open concept feel to it. The laundry room is on the first floor for convenience. All 4 bedrooms are on the second floor with ample closet space including the primary suite which includes 2 walk-in closets and an ensuite bath with a soak-in tub, his and hers sink, and a stand-up shower! Unfinished basement but it has studs already put up and it would be very easy for new owner to put in drywall and flooring! Huge backyard that is fully fenced. Nothing to do but move in! Come check it out today before it's gone!
Location
State IL
County Lake
Area Gurnee
Rooms
Basement Partial
Interior
Heating Natural Gas, Forced Air
Cooling Central Air
Equipment Sump Pump
Fireplace N
Appliance Range, Dishwasher, Refrigerator, Washer, Dryer, Disposal
Exterior
Exterior Feature Patio
Parking Features Attached
Garage Spaces 2.0
Community Features Park, Stable(s)
Building
Sewer Public Sewer
Water Public
New Construction false
Schools
High Schools Warren Township High School
School District 50 , 50, 121
Others
HOA Fee Include Other
Ownership Fee Simple
Special Listing Condition None
Read Less
Want to know what your home might be worth? Contact us for a FREE valuation!

Our team is ready to help you sell your home for the highest possible price ASAP

© 2024 Listings courtesy of MRED as distributed by MLS GRID. All Rights Reserved.
Bought with Corey Barker • Keller Williams North Shore West






