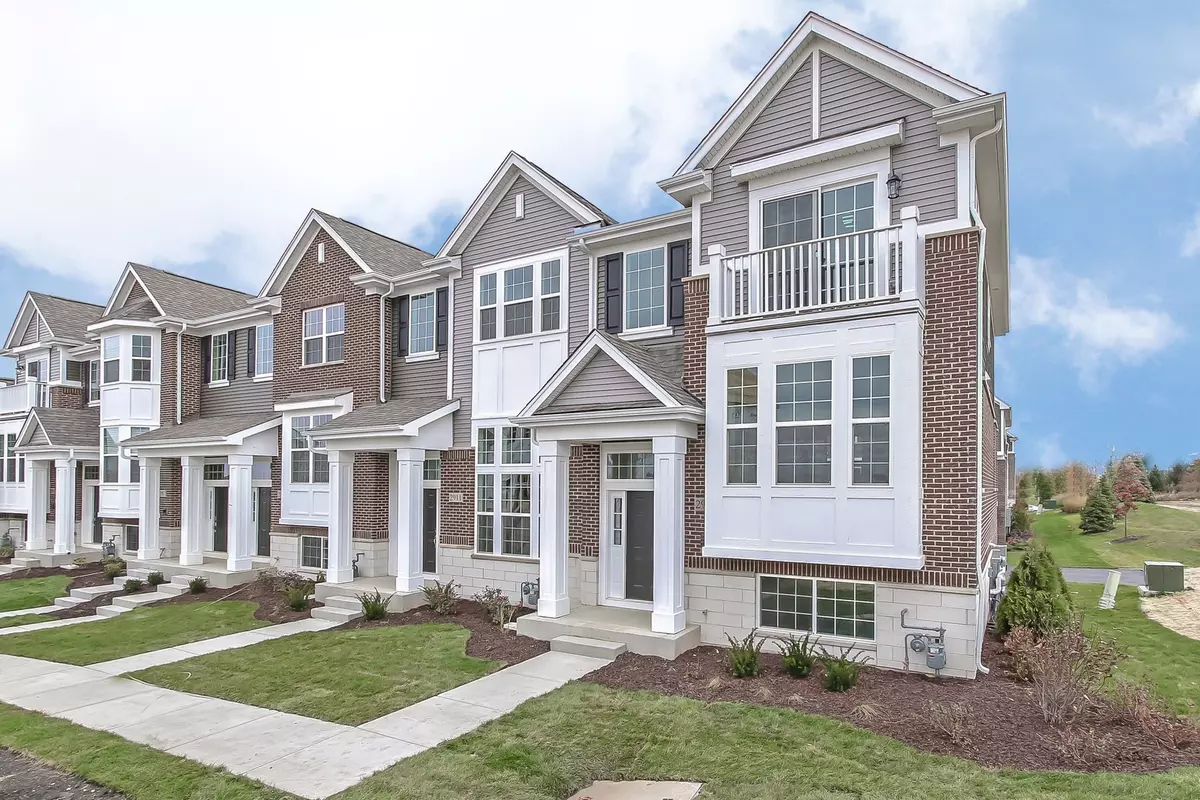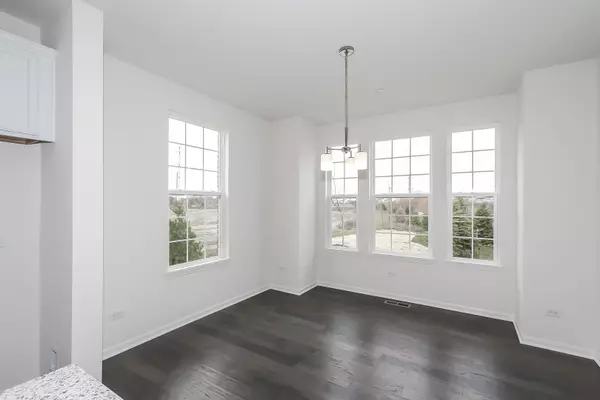$397,420
$397,420
For more information regarding the value of a property, please contact us for a free consultation.
13915 S Belmont #19.01 DR Homer Glen, IL 60491
3 Beds
2.5 Baths
1,998 SqFt
Key Details
Sold Price $397,420
Property Type Townhouse
Sub Type T3-Townhouse 3+ Stories
Listing Status Sold
Purchase Type For Sale
Square Footage 1,998 sqft
Price per Sqft $198
Subdivision The Square At Goodings Grove
MLS Listing ID 11363539
Sold Date 07/14/22
Bedrooms 3
Full Baths 2
Half Baths 1
HOA Fees $265/mo
Year Built 2022
Tax Year 2020
Lot Dimensions 25 X 50
Property Description
Run don't walk this is the Last Foster Available at Gooding's Grove! We truly saved the best for last with this home and included 3 bedrooms & bonus room. Your new Foster has everything that you are looking for in a Townhome. The first floor offers a spacious, open concept living, dining and entertaining area. The flow from one area to the next is seamless and the kitchen is at center stage offering easy access to the family and eating areas. Our designer has chosen our most popular color package and your new kitchen will have 42" Echelon Alpine White cabinets with iced white Quartz Countertops. Did we mention that this kitchen is a cook's dream and includes both an extra-large island and peninsula with overhangs for seating on both! Entertaining your guest or feeding your family was never easier. You will really enjoy cooking in your new GE Convection Range that has a built-in air-fryer and griddle, perfect for a pancake breakfast! The dining space is large enough for a formal dining set and has a bay window in front and a bay on the side as well. Finally the family room that is filled with windows and a sliding glass door, it's so bright you may need sunglasses. Travel upstairs and you will find your Owner's Suite, two secondary bedrooms and two full bathrooms. The owner's suite includes a sliding glass door so you can step out onto your Juliet decorative balcony. There is a private bathroom in your suite that includes dual sinks, frost white quartz countertops and a DalTile Koncrete tiled shower and floors. Down the hall you will find the two spacious secondary bedrooms and a shared bathroom. Do you ever wish your laundry room was right outside your bedrooms? Well, your wish has been granted the Foster has a full laundry right across from the Owner's Suite. Travel back down the stairs to the lower level and you will find your bonus room/den that has so many possibilities. It can be a home office, workout room, theatre room or kids' playroom. This one-of-a-kind Foster also includes a two car attached garage and open space in front and behind this home. This home will be ready June 20, 2022 Other Included Features: End Unit Two-Car Attached Garage Hardiplank and Brick Exterior 42" Echelon Alpine White Cabinets Oversized Island & Peninsula Ice White Quartz Countertops *Photos and Virtual Tour are of a similar home, not subject home*
Location
State IL
County Will
Area Homer Glen
Rooms
Basement None
Interior
Heating Natural Gas
Cooling Central Air
Equipment CO Detectors
Fireplace N
Appliance Range, Microwave, Dishwasher, Disposal, Stainless Steel Appliance(s)
Exterior
Parking Features Attached
Garage Spaces 2.0
Building
Story 3
Sewer Sewer-Storm
Water Lake Michigan
New Construction true
Schools
Elementary Schools Goodings Grove School
Middle Schools Hadley Middle School
High Schools Lockport Township High School
School District 33C , 33C, 205
Others
HOA Fee Include Exterior Maintenance, Lawn Care, Snow Removal
Ownership Fee Simple
Special Listing Condition None
Pets Allowed Cats OK, Dogs OK
Read Less
Want to know what your home might be worth? Contact us for a FREE valuation!

Our team is ready to help you sell your home for the highest possible price ASAP

© 2024 Listings courtesy of MRED as distributed by MLS GRID. All Rights Reserved.
Bought with Riley Ricobene • Real Broker, LLC






