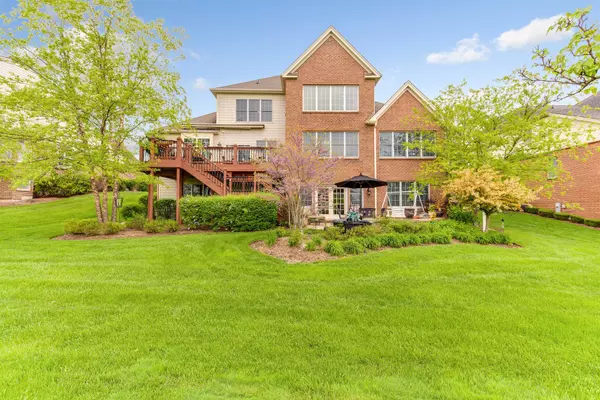$785,000
$779,900
0.7%For more information regarding the value of a property, please contact us for a free consultation.
15 Eagle Ridge DR Hawthorn Woods, IL 60047
5 Beds
4.5 Baths
5,370 SqFt
Key Details
Sold Price $785,000
Property Type Single Family Home
Sub Type Detached Single
Listing Status Sold
Purchase Type For Sale
Square Footage 5,370 sqft
Price per Sqft $146
Subdivision Hawthorn Woods Country Club
MLS Listing ID 11414463
Sold Date 07/06/22
Bedrooms 5
Full Baths 4
Half Baths 1
HOA Fees $556/mo
Year Built 2005
Annual Tax Amount $14,601
Tax Year 2021
Lot Size 0.289 Acres
Lot Dimensions 0.289
Property Description
Amazing Hawthorn Woods Country Club 5 bedroom 4.1 bath home with expanded floor plan includes every upgrade and an incredible golf course view. Chef's kitchen includes new KitchenAid built-in double ovens, KitchenAid cooktop, new dishwasher, new wine refrigerator, pantry, double-sized island with breakfast bar and large eating area. Formal dining room with butlers pantry. Kitchen opens to two-story great room with fireplace and wall of windows looking out over the 14th tee. First floor office with built-ins and bay window with copper roof. Hardwood floors and upgraded crown molding throughout. Spacious first floor primary bedroom suite with luxurious spa bathroom. The second floor includes 3 oversized bedrooms and 2 additional full bathrooms. Full finished walkout basement with solid cherry bar and huge recreation room is an entertainers dream. Lower level also includes an additional bedroom and full bathroom, walk-in cedar closet, and an enormous storage room with built-in shelving. Enjoy the lovely outdoors on the large deck with Durasol awnings and private paver patio. LED exterior landscape lighting both front and back including deck lighting. New HVAC, new interior and exterior paint, new hot water heater. Enjoy Country Club amenities and maintenance free living, with 5370 square feet of beautiful custom finishes, this home is truly one of a kind.
Location
State IL
County Lake
Area Hawthorn Woods / Lake Zurich / Kildeer / Long Grove
Rooms
Basement Full, Walkout
Interior
Interior Features Vaulted/Cathedral Ceilings, Bar-Wet, Hardwood Floors, First Floor Bedroom, First Floor Laundry, First Floor Full Bath, Built-in Features, Walk-In Closet(s)
Heating Natural Gas, Forced Air
Cooling Central Air
Fireplaces Number 1
Fireplaces Type Attached Fireplace Doors/Screen, Gas Log
Equipment Humidifier, Water-Softener Owned, Central Vacuum, Security System, Ceiling Fan(s), Sump Pump, Sprinkler-Lawn
Fireplace Y
Appliance Double Oven, Microwave, Dishwasher, Refrigerator, Freezer, Washer, Dryer, Stainless Steel Appliance(s), Wine Refrigerator, Cooktop, Built-In Oven, Range Hood, Water Purifier, Water Softener Owned
Exterior
Exterior Feature Deck, Brick Paver Patio, Storms/Screens
Parking Features Attached
Garage Spaces 3.0
Community Features Clubhouse, Pool, Tennis Court(s), Curbs, Gated, Sidewalks, Street Lights, Street Paved
Building
Lot Description Golf Course Lot, Landscaped
Sewer Public Sewer
Water Community Well
New Construction false
Schools
High Schools Mundelein Cons High School
School District 79 , 79, 120
Others
HOA Fee Include Clubhouse, Exercise Facilities, Pool, Lawn Care, Snow Removal, Other
Ownership Fee Simple w/ HO Assn.
Special Listing Condition None
Read Less
Want to know what your home might be worth? Contact us for a FREE valuation!

Our team is ready to help you sell your home for the highest possible price ASAP

© 2024 Listings courtesy of MRED as distributed by MLS GRID. All Rights Reserved.
Bought with Jason Wilewski • Jameson Sotheby's International Realty






