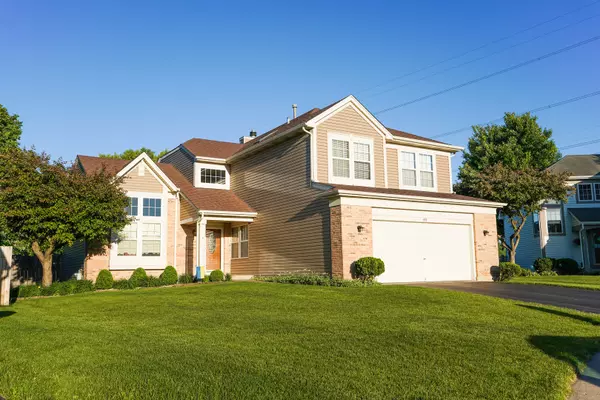$425,000
$399,000
6.5%For more information regarding the value of a property, please contact us for a free consultation.
553 S Haverhill LN South Elgin, IL 60177
6 Beds
3 Baths
2,500 SqFt
Key Details
Sold Price $425,000
Property Type Single Family Home
Sub Type Detached Single
Listing Status Sold
Purchase Type For Sale
Square Footage 2,500 sqft
Price per Sqft $170
Subdivision River Ridge
MLS Listing ID 11421226
Sold Date 07/08/22
Style Traditional
Bedrooms 6
Full Baths 3
Year Built 1997
Annual Tax Amount $8,517
Tax Year 2020
Lot Size 0.267 Acres
Lot Dimensions 97X120X49X129
Property Description
A must-see property with tremendous space and excellent schools is an absolute gem! Well maintained and thoroughly upgraded, there are 6 bedrooms, 3 full baths, and a fireplace. Four bedrooms and two baths are upstairs, another bedroom is on the main floor and can double as a den, while a sixth bedroom is in the basement. Enjoy a modern kitchen with all amenities including black stainless steel appliances, quartz countertops, and an island. The kitchen faucet is touchless, and was redone in 2020, along with the disposal, countertops, and Ecobee thermostat. There is plenty of storage in the spacious 2 1/2 car garage and a storage room in the basement, while the remainder of the basement is already set up for entertaining with a wet bar, as well as a home gym. The backyard concrete patio features a brick paver inlay and a fence for privacy. Water softener was installed in 2020, new furnace in 2019. Roof and siding are 5 years old, water heater 7 years old. Located on a quiet cul de sac street in the St. Charles school district with excellent ratings. This home won't last! Highest and best by Monday at 9PM.
Location
State IL
County Kane
Area South Elgin
Rooms
Basement Full
Interior
Interior Features Vaulted/Cathedral Ceilings, First Floor Bedroom
Heating Natural Gas, Forced Air
Cooling Central Air
Fireplaces Number 1
Fireplaces Type Wood Burning
Equipment TV-Cable, Security System, Sump Pump
Fireplace Y
Appliance Range, Microwave, Dishwasher, Refrigerator, Washer, Dryer, Disposal
Exterior
Exterior Feature Patio
Parking Features Attached
Garage Spaces 2.0
Community Features Park, Curbs, Sidewalks, Street Lights, Street Paved
Roof Type Asphalt
Building
Lot Description Cul-De-Sac, Fenced Yard
Sewer Public Sewer
Water Public
New Construction false
Schools
Elementary Schools Wild Rose Elementary School
Middle Schools Haines Middle School
High Schools St Charles North High School
School District 303 , 303, 303
Others
HOA Fee Include None
Ownership Fee Simple
Special Listing Condition None
Read Less
Want to know what your home might be worth? Contact us for a FREE valuation!

Our team is ready to help you sell your home for the highest possible price ASAP

© 2025 Listings courtesy of MRED as distributed by MLS GRID. All Rights Reserved.
Bought with Marla Kubik • RE/MAX All Pro





