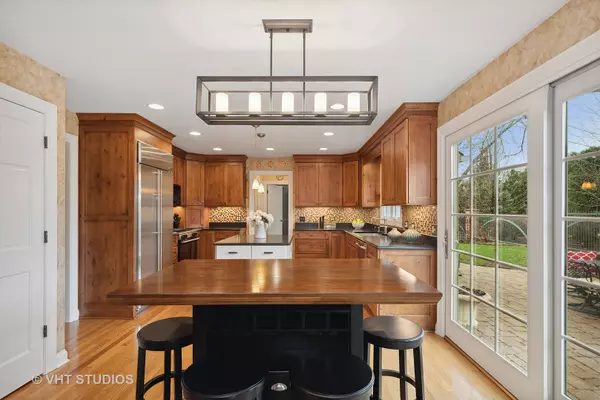$711,000
$659,000
7.9%For more information regarding the value of a property, please contact us for a free consultation.
448 Whitney DR Barrington, IL 60010
4 Beds
2.5 Baths
2,651 SqFt
Key Details
Sold Price $711,000
Property Type Single Family Home
Sub Type Detached Single
Listing Status Sold
Purchase Type For Sale
Square Footage 2,651 sqft
Price per Sqft $268
Subdivision Eastwood
MLS Listing ID 11374925
Sold Date 07/08/22
Style Traditional
Bedrooms 4
Full Baths 2
Half Baths 1
HOA Fees $29/ann
Year Built 1990
Annual Tax Amount $10,856
Tax Year 2020
Lot Size 9,321 Sqft
Lot Dimensions 49 X 45 X 111 X 89 X 93
Property Description
High Standards? Is that what you are looking for? If so, this is the house for you. Located in the sought-after neighborhood of Eastwood, just one mile from the heart of downtown Barrington, this 4 Bedroom 2-1/2 Bath home has been lovingly cared for and updated over the years. Hardwood flooring, upgraded Kitchen, new Bathrooms upstairs, built-in closet organizers, wood burning fireplace with gas starter, first floor office -- with this classically updated and upgraded interior there's nothing left to do. Almost every surface inside and out has been improved. From the epoxy floor in the 3-car garage (just spotless,) to the extensive exterior upgrades including the siding, a new cedar shake roof in 2015, gutters, and a fabulous hardscape patio with built-in fire pit. Perhaps the best back yard in the neighborhood! So much has been done to make this home last a lifetime. Walking distance to Elementary and Middle schools. And you're so close to Barrington's quaint downtown charm and amenities which have long been a draw for homeowners: the library, plentiful shopping and dining, the Barrington train station - there's something for everyone. Make an appointment to see this immaculate home today - you'll be able to move right in!
Location
State IL
County Lake
Area Barrington Area
Rooms
Basement Partial
Interior
Interior Features Vaulted/Cathedral Ceilings, Hardwood Floors, Heated Floors, First Floor Laundry, Walk-In Closet(s), Open Floorplan, Granite Counters, Separate Dining Room
Heating Natural Gas
Cooling Central Air
Fireplaces Number 1
Fireplaces Type Wood Burning, Gas Starter
Equipment Humidifier, Water-Softener Owned, CO Detectors, Ceiling Fan(s), Sump Pump
Fireplace Y
Appliance Range, Microwave, Dishwasher, Refrigerator, Washer, Dryer, Disposal, Stainless Steel Appliance(s), Water Softener Owned
Laundry Gas Dryer Hookup, Electric Dryer Hookup, Sink
Exterior
Exterior Feature Patio, Brick Paver Patio, Storms/Screens, Fire Pit
Parking Features Attached
Garage Spaces 3.0
Roof Type Shake
Building
Lot Description Mature Trees, Outdoor Lighting, Partial Fencing
Sewer Public Sewer
Water Public
New Construction false
Schools
Elementary Schools Arnett C Lines Elementary School
Middle Schools Barrington Middle School-Station
High Schools Barrington High School
School District 220 , 220, 220
Others
HOA Fee Include Insurance, Other
Ownership Fee Simple w/ HO Assn.
Special Listing Condition None
Read Less
Want to know what your home might be worth? Contact us for a FREE valuation!

Our team is ready to help you sell your home for the highest possible price ASAP

© 2024 Listings courtesy of MRED as distributed by MLS GRID. All Rights Reserved.
Bought with Elizabeth Meyers • CENTURY 21 Roberts & Andrews






