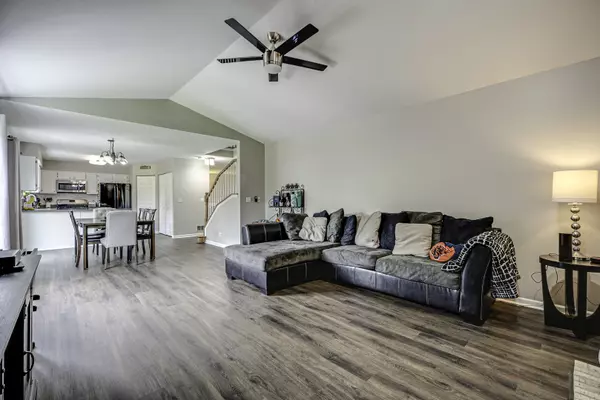$312,500
$319,900
2.3%For more information regarding the value of a property, please contact us for a free consultation.
6025 Golfview DR Gurnee, IL 60031
4 Beds
3.5 Baths
1,655 SqFt
Key Details
Sold Price $312,500
Property Type Single Family Home
Sub Type 1/2 Duplex
Listing Status Sold
Purchase Type For Sale
Square Footage 1,655 sqft
Price per Sqft $188
Subdivision Fairway Ridge
MLS Listing ID 11417844
Sold Date 07/07/22
Bedrooms 4
Full Baths 3
Half Baths 1
HOA Fees $85/mo
Year Built 1994
Annual Tax Amount $8,026
Tax Year 2021
Lot Dimensions 51X156
Property Description
Your search ends here! This STUNNING duplex home located in the coveted Fairway Ridge subdivision is just what you've been looking for. LOW association fee includes lawn care, snow removal and access to pool. BRAND NEW GLEAMING floors throughout! FANTASTIC floor plan features spacious living room that can be easily turned into a dining room. Kitchen is a dream and features plenty of cabinets, countertop space, and 2 pantry closets! Very spacious family room features vaulted ceilings, cozy fireplace, and views of beautiful private backyard. NEW carpet upstairs. Each bedroom features vaulted ceilings. Master bedroom suite is a dream that features private bathroom and walk in closet. FINISHED BASEMENT provides additional living space with 2nd family room, workout room, office and full bathroom! Private yard features large patio that's great for Sumer BBQ or entertaining. Close to shopping, restaurants, highway, and schools. Schedule a showing today!
Location
State IL
County Lake
Area Gurnee
Rooms
Basement Full
Interior
Interior Features Vaulted/Cathedral Ceilings, Hardwood Floors, Laundry Hook-Up in Unit
Heating Natural Gas, Forced Air
Cooling Central Air
Fireplaces Number 1
Fireplaces Type Attached Fireplace Doors/Screen
Equipment Ceiling Fan(s), Sump Pump
Fireplace Y
Appliance Range, Microwave, Dishwasher, Refrigerator, Washer, Dryer, Disposal
Laundry In Unit
Exterior
Exterior Feature Patio, Storms/Screens, End Unit
Parking Features Attached
Garage Spaces 2.0
Amenities Available Pool
Roof Type Asphalt
Building
Lot Description Landscaped
Story 2
Sewer Public Sewer
Water Public
New Construction false
Schools
High Schools Warren Township High School
School District 50 , 50, 121
Others
HOA Fee Include Pool, Lawn Care, Snow Removal
Ownership Fee Simple w/ HO Assn.
Special Listing Condition Corporate Relo
Pets Allowed Cats OK, Dogs OK
Read Less
Want to know what your home might be worth? Contact us for a FREE valuation!

Our team is ready to help you sell your home for the highest possible price ASAP

© 2024 Listings courtesy of MRED as distributed by MLS GRID. All Rights Reserved.
Bought with Sonya Lea • Berkshire Hathaway HomeServices Chicago






