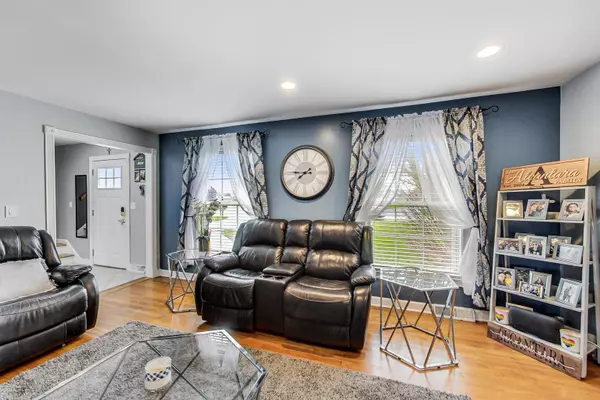$330,000
$324,900
1.6%For more information regarding the value of a property, please contact us for a free consultation.
1810 Fairfield RD Lindenhurst, IL 60046
5 Beds
2.5 Baths
1,912 SqFt
Key Details
Sold Price $330,000
Property Type Single Family Home
Sub Type Detached Single
Listing Status Sold
Purchase Type For Sale
Square Footage 1,912 sqft
Price per Sqft $172
Subdivision Venetian Village
MLS Listing ID 11413031
Sold Date 07/06/22
Style Colonial
Bedrooms 5
Full Baths 2
Half Baths 1
Year Built 1973
Annual Tax Amount $7,175
Tax Year 2020
Lot Size 10,010 Sqft
Lot Dimensions 70 X 143
Property Description
This one is a 10+! Fully renovated home! Nothing untouched. Not only does it have amazing curb appeal, but it is an exceptional & meticulously maintained home with 5 Bedrooms & 2.5 updated baths. Open concept living & dining room complimented with hardwood floors and french door entrance to magnificent sun room. Live indoor/outdoor with this spectacular, huge extra living space. Spacious and fully renovated eat in kitchen with large pantry closet. Gleaming hardwood floors throughout. F First floor primary bedroom and attached bath with walk in shower. Enjoy entertaining or playing in the very large fenced yard with a beautiful brick paver patio. Newer A/C, Furnace in July 2019 and newly renovated/remodeled baths & kitchen 2022. New ceiling fans, outlets, & stainless appliances. This one is 100% move in ready! - Buyer financing fell thru-their loss is your gain.
Location
State IL
County Lake
Area Lake Villa / Lindenhurst
Rooms
Basement None
Interior
Interior Features Hardwood Floors, First Floor Bedroom, First Floor Laundry, First Floor Full Bath, Walk-In Closet(s), Open Floorplan, Dining Combo, Drapes/Blinds
Heating Natural Gas, Forced Air
Cooling Central Air
Equipment CO Detectors, Ceiling Fan(s), Sump Pump
Fireplace N
Appliance Range, Dishwasher, Refrigerator, Stainless Steel Appliance(s)
Laundry Gas Dryer Hookup, In Unit
Exterior
Exterior Feature Patio, Porch Screened, Brick Paver Patio, Storms/Screens, Fire Pit
Community Features Street Lights, Street Paved
Roof Type Asphalt
Building
Lot Description Fenced Yard
Sewer Public Sewer
Water Public
New Construction false
Schools
Elementary Schools B J Hooper Elementary School
Middle Schools Peter J Palombi School
High Schools Lakes Community High School
School District 41 , 41, 117
Others
HOA Fee Include None
Ownership Fee Simple
Special Listing Condition None
Read Less
Want to know what your home might be worth? Contact us for a FREE valuation!

Our team is ready to help you sell your home for the highest possible price ASAP

© 2024 Listings courtesy of MRED as distributed by MLS GRID. All Rights Reserved.
Bought with Jamie Hering • Coldwell Banker Realty






