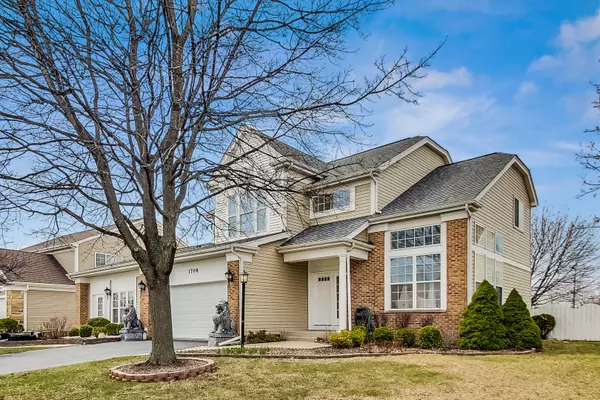$415,000
$380,000
9.2%For more information regarding the value of a property, please contact us for a free consultation.
1708 Hillside CT Gurnee, IL 60031
4 Beds
2.5 Baths
4,132 SqFt
Key Details
Sold Price $415,000
Property Type Single Family Home
Sub Type Detached Single
Listing Status Sold
Purchase Type For Sale
Square Footage 4,132 sqft
Price per Sqft $100
Subdivision Concord Oaks
MLS Listing ID 11373288
Sold Date 07/06/22
Style Traditional
Bedrooms 4
Full Baths 2
Half Baths 1
HOA Fees $12/ann
Year Built 1994
Annual Tax Amount $9,325
Tax Year 2020
Lot Dimensions 76X144.2X90.7X125.7
Property Description
Former model with a unique sales office extension in Concord Oaks Subdivision could be ! The 2-story foyer warmly embraces you to a unfilled living room and dining room. The kitchen and family room with large windows and double sliding doors to concrete patio, huge and fully fenced backyard. The laundry room and powder room areas will lead you to a surprisingly large studio of 718 SF with its own front and side doors, two offices with French doors. The second floor features 3 bedrooms plus a loft, vaulted ceiling and walk-in closet in the master suite; a hall bathroom with skylight. The finished basement with two storage rooms and a 400 SF recreation room. Newer improvements included 2014 roof, 2020 furnace.
Location
State IL
County Lake
Area Gurnee
Rooms
Basement Full
Interior
Interior Features Vaulted/Cathedral Ceilings, Skylight(s), First Floor Bedroom, First Floor Laundry
Heating Natural Gas, Forced Air
Cooling Central Air
Fireplace N
Appliance Range, Microwave, Dishwasher, Refrigerator, Washer, Dryer, Disposal
Exterior
Exterior Feature Patio
Parking Features Attached
Garage Spaces 2.0
Roof Type Asphalt
Building
Lot Description Irregular Lot
Sewer Public Sewer
Water Public
New Construction false
Schools
Elementary Schools Woodland Elementary School
Middle Schools Woodland Middle School
High Schools Warren Township High School
School District 50 , 50, 121
Others
HOA Fee Include None
Ownership Fee Simple w/ HO Assn.
Special Listing Condition None
Read Less
Want to know what your home might be worth? Contact us for a FREE valuation!

Our team is ready to help you sell your home for the highest possible price ASAP

© 2024 Listings courtesy of MRED as distributed by MLS GRID. All Rights Reserved.
Bought with Evelyn Garcia • Berkshire Hathaway HomeServices Starck Real Estate






