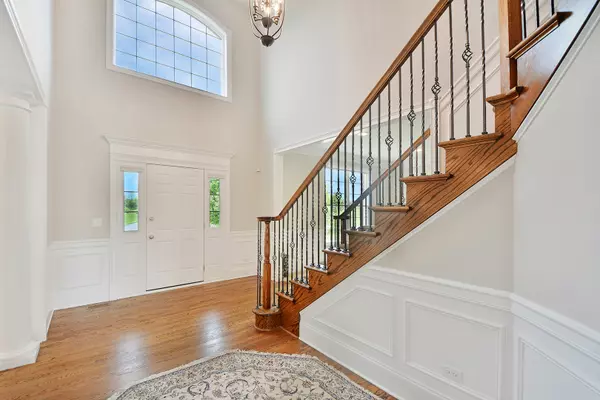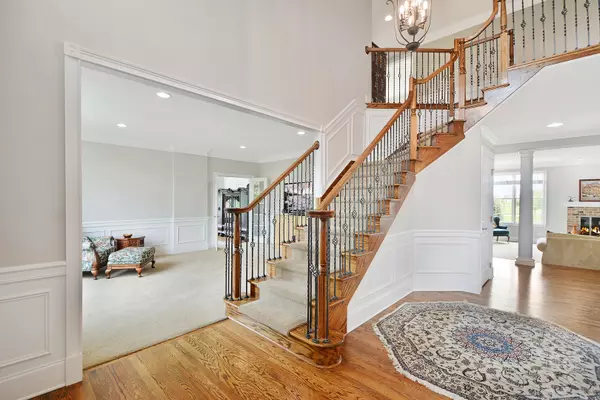$837,500
$850,000
1.5%For more information regarding the value of a property, please contact us for a free consultation.
22 Tournament DR N Hawthorn Woods, IL 60047
4 Beds
4.5 Baths
4,748 SqFt
Key Details
Sold Price $837,500
Property Type Single Family Home
Sub Type Detached Single
Listing Status Sold
Purchase Type For Sale
Square Footage 4,748 sqft
Price per Sqft $176
Subdivision Hawthorn Woods Country Club
MLS Listing ID 11406303
Sold Date 07/06/22
Style Colonial
Bedrooms 4
Full Baths 4
Half Baths 1
HOA Fees $322/mo
Year Built 2007
Tax Year 2021
Lot Size 0.663 Acres
Lot Dimensions 120X173X215X196
Property Description
Luxury exudes from every detail of this spectacular Colonial home in prestigious Hawthorn Woods Country Club! Striking curb appeal and an expansive living space inside and out, this home will surely impress. Boasting a flowing floor plan, 2-story foyer with iron spindles, extensive wainscoting, crown moldings, hardwood floors and Andersen windows throughout. The formal dining room has Roman column accents, a lovely tray ceiling and leads to the family room. A sunken family room with brick fireplace and carpet boasts a serene outdoor view. The main level also features an office, powder room, laundry room and an atrium with French doors, vaulted ceiling and Palladian windows. All the space you need is in this impressive Gourmet kitchen with Viking appliances, sizeable island with 4-seater breakfast bar and pendant lights, granite counters, extensive Cherry cabinets, custom backsplash, under cabinet lighting, huge windows, an eating area and French doors to the deck. An enormous primary bedroom is highlighted by a dramatic tray ceiling, plush carpet, sitting area, walk-in closet and your dreamy, spa-like primary bathroom featuring a dual vanity with granite counters, jetted tub, spacious shower, plantation shutters & volume ceiling. 3 Additional bedrooms are all generously-sized with closet organizers and private bathrooms. The full, walk-out basement is waiting for your personal touch. Relax on your large Trex deck, patio or gazebo and enjoy the outdoors in a friendly community. Incomparable neighborhood with all amenities near restaurants, coffee shops and more! Home improvements include new hot water heater (2022), water softener (2017), furnace & central air (2018), kitchen appliances (2019), washer/dryer (2016).This is the one!
Location
State IL
County Lake
Area Hawthorn Woods / Lake Zurich / Kildeer / Long Grove
Rooms
Basement Full, Walkout
Interior
Interior Features Vaulted/Cathedral Ceilings, Hardwood Floors, First Floor Laundry, Walk-In Closet(s), Some Carpeting, Some Window Treatmnt, Granite Counters, Separate Dining Room
Heating Natural Gas, Forced Air, Zoned
Cooling Central Air, Zoned
Fireplaces Number 1
Fireplaces Type Attached Fireplace Doors/Screen, Gas Log, Gas Starter
Equipment Humidifier, Water-Softener Owned, Central Vacuum, Security System, CO Detectors, Ceiling Fan(s), Sump Pump
Fireplace Y
Appliance Range, Microwave, Dishwasher, Refrigerator, Disposal, Stainless Steel Appliance(s)
Exterior
Exterior Feature Deck, Brick Paver Patio, Storms/Screens
Parking Features Attached
Garage Spaces 3.0
Community Features Clubhouse, Park, Pool, Tennis Court(s), Gated, Street Lights
Roof Type Asphalt
Building
Sewer Sewer-Storm
Water Community Well
New Construction false
Schools
Elementary Schools Fremont Elementary School
Middle Schools Fremont Middle School
High Schools Mundelein Cons High School
School District 79 , 79, 120
Others
HOA Fee Include Clubhouse, Exercise Facilities, Pool, Other
Ownership Fee Simple
Special Listing Condition None
Read Less
Want to know what your home might be worth? Contact us for a FREE valuation!

Our team is ready to help you sell your home for the highest possible price ASAP

© 2024 Listings courtesy of MRED as distributed by MLS GRID. All Rights Reserved.
Bought with Samantha Kalamaras • @properties Christie's International Real Estate






