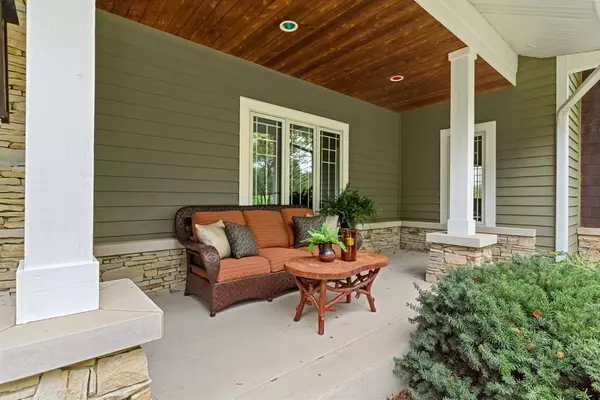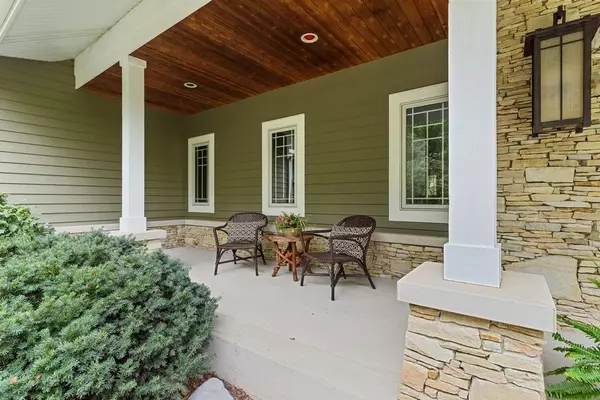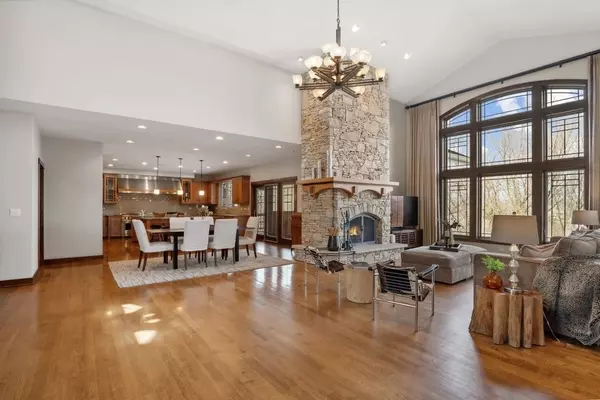$908,007
$750,000
21.1%For more information regarding the value of a property, please contact us for a free consultation.
7 Anne CT Hawthorn Woods, IL 60047
3 Beds
2.5 Baths
6,030 SqFt
Key Details
Sold Price $908,007
Property Type Single Family Home
Sub Type Detached Single
Listing Status Sold
Purchase Type For Sale
Square Footage 6,030 sqft
Price per Sqft $150
Subdivision White Birch Meadows
MLS Listing ID 11369019
Sold Date 07/01/22
Style Prairie
Bedrooms 3
Full Baths 2
Half Baths 1
HOA Fees $62/ann
Year Built 2005
Annual Tax Amount $17,022
Tax Year 2020
Lot Size 1.549 Acres
Lot Dimensions 143 X 436 X 360 X 215
Property Description
High luxury level finishes in prairie style ranch with true open floorplan and professional chef's kitchen like no other!!!! 2 full-size refrigerators, 2 full-size dishwashers, 2 full-size ovens with Wolf dual-fuel stove with French top, wok stove. 2 islands - one for chef prep and one for guests and huge walk-in pantry with microwave. Screened deck, adjacent to kitchen, features a stone fireplace and pizza oven (owner will leave 1/2 cord seasoned/very dry wood, pizza pans, tools and cookbooks to get you started). Every detail of this home has been thoughtfully designed for the entertaining enthusiast. 2-story family room with natural stack-stone fireplace and wrap-around mantle custom crafted by local artisan woodworker. Wired for surround sound audio system in family room, kitchen, screen deck, primary bath and sitting area. All your living takes place on main level featuring primary bedroom suite with expansive balcony overlooking picturesque private backyard, adjoining sitting/office/fitness area, oversized bath and walk-in closet. Two additional bedrooms and full bath tucked away down private hallway. Wait till you see the laundry/mudroom with tons of custom-built storage and over-sized walk-in closet. This custom home sits on 1.5 treelined acre backing to protected wetlands in a cul-de-sac. No potential of future building on 3 sides of this lot. Enter via winding driveway to the front door flanked by extra spacious covered front porch. Natural flagstone paths, stone steps, sprinkler system, fenced-in dog run, perimeter drainage system, underground drain-spout diversion and professional landscaping blends into the natural setting of this home. Side-entry 3.5 car garage to store all your "toys". The back of the home has variety of spaces to enjoy the outdoors. Open air deck for grilling, screened-in deck for chilling, cooking and eating, concrete patio which is accessed from walk-out basement slider and lots of grassy space. Access large patio from 3000 sq ft walk-out basement which is rough-in for fireplace, 9'+ pour ceilings and rough-in for future basement bathroom. Double your living space by finishing the walk-out basement and making it your own. Quarter-sawn oak hardwood floors, freshly painted inside and out and just installed brand new carpet. All you need to do is buy, move-in and ENJOY!! Seller is including many Seller Gifts with the home - Ask your agent for the list.
Location
State IL
County Lake
Area Hawthorn Woods / Lake Zurich / Kildeer / Long Grove
Rooms
Basement Full, Walkout
Interior
Interior Features Vaulted/Cathedral Ceilings, Hardwood Floors, First Floor Bedroom, First Floor Laundry, First Floor Full Bath, Built-in Features, Walk-In Closet(s), Ceiling - 9 Foot, Open Floorplan, Special Millwork
Heating Natural Gas
Cooling Central Air
Fireplaces Number 4
Fireplaces Type Wood Burning, Gas Starter
Equipment Humidifier, Water-Softener Owned, TV-Cable, TV-Dish, Security System, CO Detectors, Ceiling Fan(s), Sump Pump, Sprinkler-Lawn, Multiple Water Heaters
Fireplace Y
Appliance Double Oven, Microwave, Dishwasher, Refrigerator, Freezer, Washer, Dryer, Disposal, Stainless Steel Appliance(s), Cooktop, Range Hood, Water Purifier Owned, Water Softener Owned
Laundry Sink
Exterior
Exterior Feature Balcony, Deck, Patio, Porch, Dog Run, Screened Deck, Storms/Screens, Invisible Fence
Parking Features Attached
Garage Spaces 3.5
Community Features Park, Street Paved, Other
Roof Type Asphalt
Building
Lot Description Cul-De-Sac, Wetlands adjacent, Landscaped, Mature Trees
Sewer Septic-Private
Water Private Well
New Construction false
Schools
Elementary Schools Spencer Loomis Elementary School
Middle Schools Lake Zurich Middle - N Campus
High Schools Lake Zurich High School
School District 95 , 95, 95
Others
HOA Fee Include Insurance, Other
Ownership Fee Simple w/ HO Assn.
Special Listing Condition None
Read Less
Want to know what your home might be worth? Contact us for a FREE valuation!

Our team is ready to help you sell your home for the highest possible price ASAP

© 2024 Listings courtesy of MRED as distributed by MLS GRID. All Rights Reserved.
Bought with Heidi Seagren • Compass






