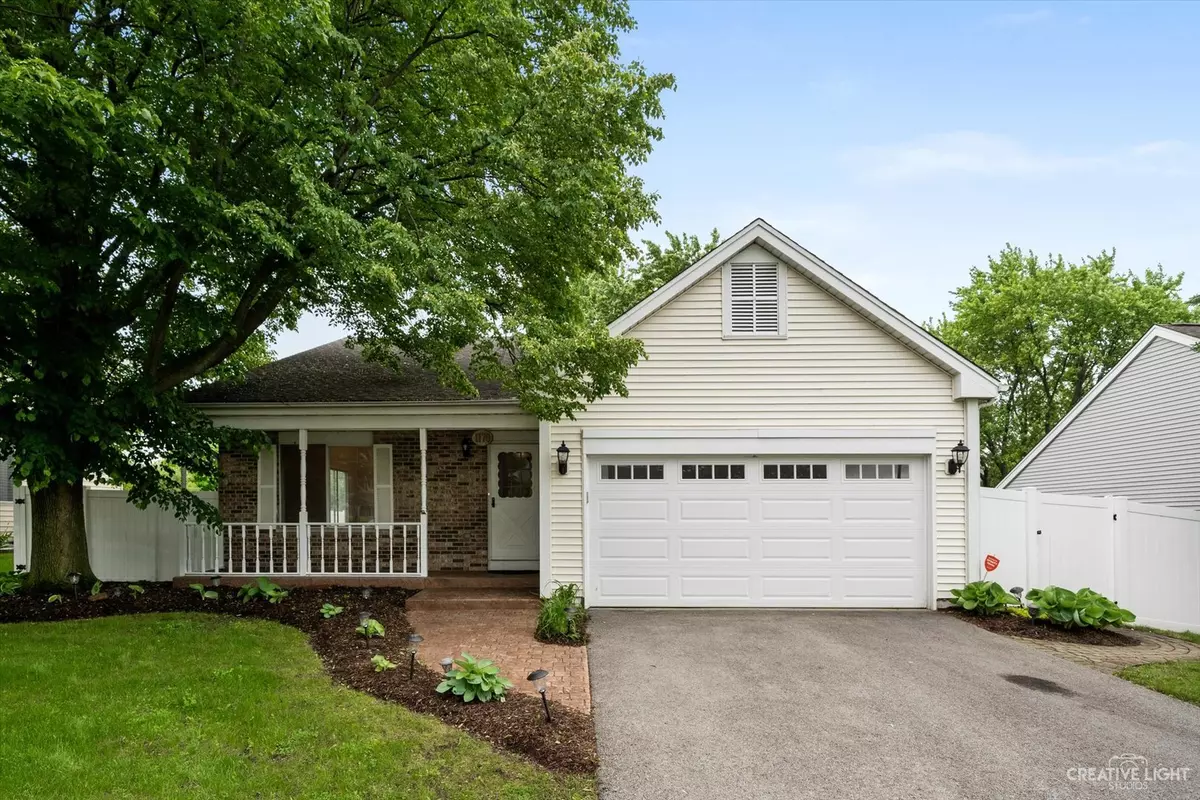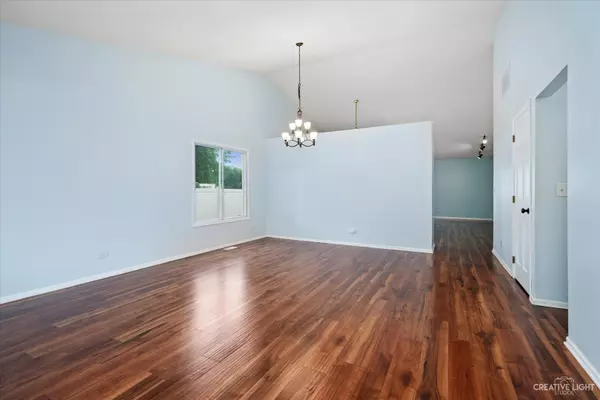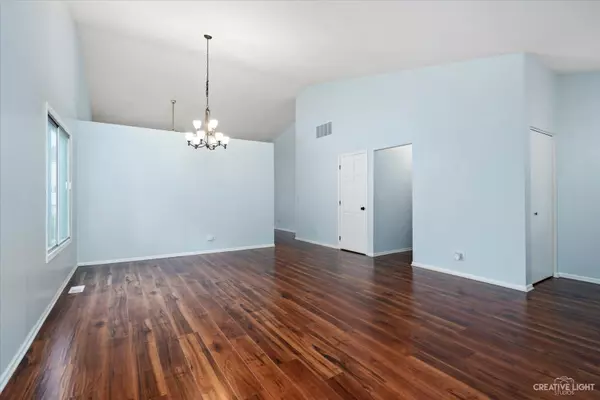$365,000
$349,900
4.3%For more information regarding the value of a property, please contact us for a free consultation.
1170 Appleton LN Geneva, IL 60134
4 Beds
2.5 Baths
1,600 SqFt
Key Details
Sold Price $365,000
Property Type Single Family Home
Sub Type Detached Single
Listing Status Sold
Purchase Type For Sale
Square Footage 1,600 sqft
Price per Sqft $228
Subdivision Knolls Of Geneva
MLS Listing ID 11418323
Sold Date 06/27/22
Style Ranch
Bedrooms 4
Full Baths 2
Half Baths 1
Year Built 1988
Annual Tax Amount $7,092
Tax Year 2020
Lot Size 7,575 Sqft
Lot Dimensions 68 X 110 X 70 X 110
Property Description
Come check out this spacious, light, and airy ranch home with vaulted ceilings and beautiful engineered hardwood floors. Walking in, you are welcomed into an expansive front room, living room with incredible space for dining, entertaining or creating a wonderful gathering space. Open concept floor plan with sightlines from the kitchen to the living room, deck and back yard. Backyard is fully fenced with a newer white vinyl privacy fence and has a large deck, perfect for entertaining, looking at the night sky or just relaxing. A welcoming covered front porch is wonderful for those summer days when you want to sit outside and enjoy an iced tea. A huge finished basement that spans the entire home expands the living space and provides an additional bedroom and bathroom, perfect for that home office, guest room, or artist studio. Incredible storage opportunities in the basement, garage and closets throughout the home. Bedrooms are wonderfully sized to provide lots of space and the master has a walk-in closet and adjoining bathroom. The neighborhood is filled with wonderful families and the home is located on a quiet reisdential street. Come look, fall in love and find you're forever home.
Location
State IL
County Kane
Area Geneva
Rooms
Basement Full
Interior
Interior Features Vaulted/Cathedral Ceilings, First Floor Bedroom, First Floor Full Bath
Heating Natural Gas, Forced Air
Cooling Central Air
Fireplaces Number 1
Fireplaces Type Wood Burning, Attached Fireplace Doors/Screen, Gas Starter
Equipment Water-Softener Owned, Ceiling Fan(s), Sump Pump
Fireplace Y
Appliance Range, Microwave, Dishwasher, Refrigerator, Washer, Dryer, Disposal, Range Hood
Exterior
Exterior Feature Deck, Porch, Storms/Screens
Parking Features Attached
Garage Spaces 2.0
Community Features Park, Curbs, Sidewalks, Street Lights, Street Paved
Roof Type Asphalt
Building
Sewer Public Sewer, Sewer-Storm
Water Public
New Construction false
Schools
School District 304 , 304, 304
Others
HOA Fee Include None
Ownership Fee Simple
Special Listing Condition None
Read Less
Want to know what your home might be worth? Contact us for a FREE valuation!

Our team is ready to help you sell your home for the highest possible price ASAP

© 2025 Listings courtesy of MRED as distributed by MLS GRID. All Rights Reserved.
Bought with Brian McCarty • Anderson Partners Real Estate





