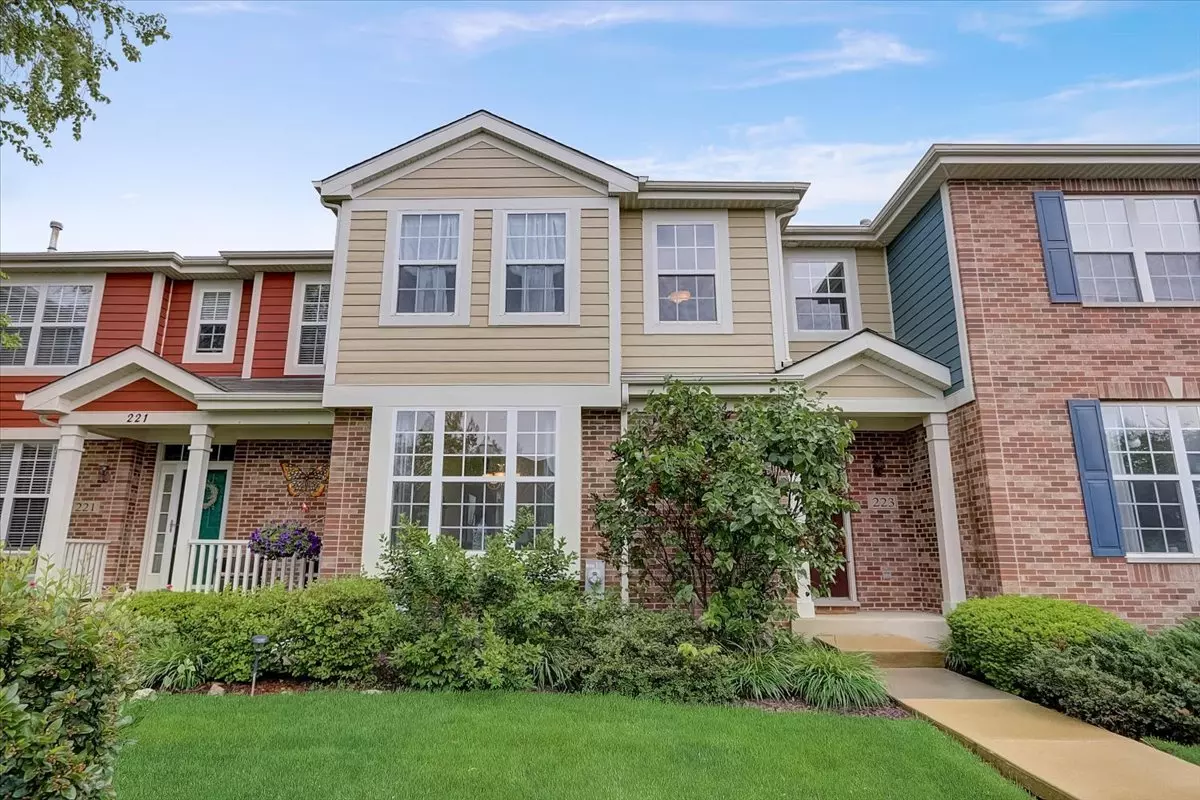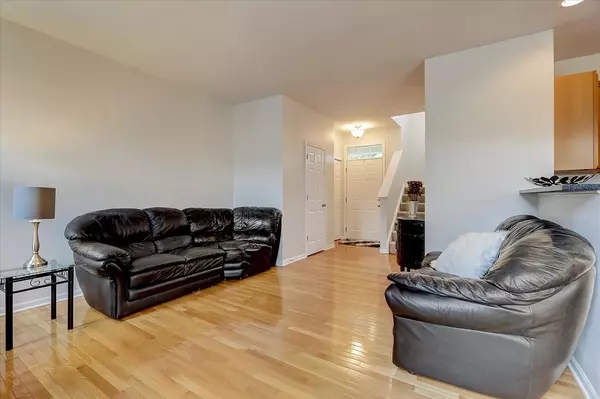$265,000
$254,900
4.0%For more information regarding the value of a property, please contact us for a free consultation.
223 Garden DR Elgin, IL 60124
2 Beds
2.5 Baths
1,428 SqFt
Key Details
Sold Price $265,000
Property Type Townhouse
Sub Type Townhouse-2 Story
Listing Status Sold
Purchase Type For Sale
Square Footage 1,428 sqft
Price per Sqft $185
Subdivision West Point Gardens
MLS Listing ID 11419827
Sold Date 06/27/22
Bedrooms 2
Full Baths 2
Half Baths 1
HOA Fees $135/mo
Rental Info Yes
Year Built 2007
Annual Tax Amount $5,379
Tax Year 2020
Lot Dimensions 1742
Property Description
Great opportunity to own in highly desirable neighborhood. Freshly painted, hardwood floors, tall ceilings, sun filled rooms, plenty of cabinet and counterspace in the eat-in kitchen with granite tops. Spacious primary bedroom with private bath suite and walk in closet, second generous sized bedroom and a loft perfect for office space. Unfinished basement is great size and ready for your finishing touches. Backyard fenced in, with detached 2 car garage and plenty of space to enjoy a beautiful day.
Location
State IL
County Kane
Area Elgin
Rooms
Basement Full
Interior
Interior Features Hardwood Floors, Laundry Hook-Up in Unit, Walk-In Closet(s)
Heating Natural Gas, Forced Air
Cooling Central Air
Fireplaces Number 1
Fireplaces Type Wood Burning, Gas Starter
Equipment Humidifier, CO Detectors
Fireplace Y
Appliance Range, Microwave, Dishwasher, Refrigerator, Washer, Dryer, Disposal
Laundry Gas Dryer Hookup, In Unit
Exterior
Exterior Feature Patio, Porch, Storms/Screens, Cable Access
Parking Features Detached
Garage Spaces 2.0
Amenities Available Park
Building
Story 2
Sewer Public Sewer
Water Public
New Construction false
Schools
Elementary Schools Howard B Thomas Grade School
Middle Schools Prairie Knolls Middle School
High Schools Central High School
School District 301 , 301, 301
Others
HOA Fee Include Exterior Maintenance, Lawn Care, Snow Removal
Ownership Fee Simple w/ HO Assn.
Special Listing Condition None
Pets Allowed Cats OK, Dogs OK
Read Less
Want to know what your home might be worth? Contact us for a FREE valuation!

Our team is ready to help you sell your home for the highest possible price ASAP

© 2024 Listings courtesy of MRED as distributed by MLS GRID. All Rights Reserved.
Bought with Tamara O'Connor • Premier Living Properties






