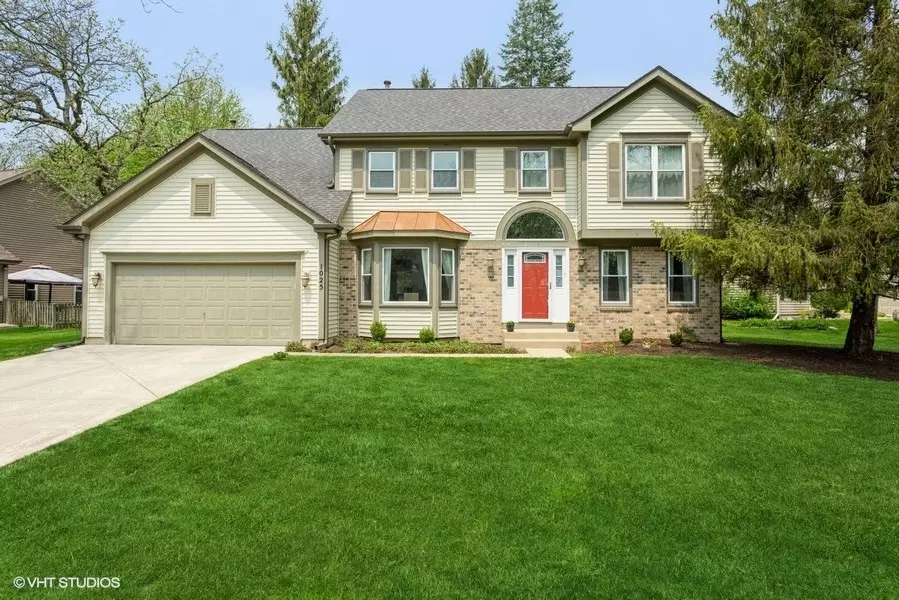$410,000
$389,000
5.4%For more information regarding the value of a property, please contact us for a free consultation.
1025 Cobblers Crossing Elgin, IL 60120
4 Beds
2.5 Baths
2,911 SqFt
Key Details
Sold Price $410,000
Property Type Single Family Home
Sub Type Detached Single
Listing Status Sold
Purchase Type For Sale
Square Footage 2,911 sqft
Price per Sqft $140
Subdivision Cobblers Crossing
MLS Listing ID 11393215
Sold Date 06/23/22
Style Traditional
Bedrooms 4
Full Baths 2
Half Baths 1
HOA Fees $19/ann
Year Built 1990
Annual Tax Amount $8,128
Tax Year 2020
Lot Size 0.277 Acres
Lot Dimensions 146X59X31X42X61X146
Property Description
One of the largest models in Cobblers Crossing on one of the largest lots with mature trees! New roof, windows and doors in 2020. Beautiful updated eat-in kitchen with 42" cappuccino colored, soft-close cabinets and granite counters with island, built in desk and beverage station. Stainless steel appliances and hardwood flooring. Updated half bathroom with bamboo flooring. Two story foyer, formal dining room with French doors to the first floor office, two story family room with fireplace and tons of natural light. First floor mud / laundry room. Master suite has amazing closet organizers. Private backyard with huge wood deck with built in benches and planters. Great location near shopping, restaurants and I-90. Corporate Relocation so additional paperwork will be required. Home warranty included.
Location
State IL
County Cook
Area Elgin
Rooms
Basement None
Interior
Interior Features Vaulted/Cathedral Ceilings, First Floor Bedroom
Heating Natural Gas, Forced Air
Cooling Central Air
Fireplaces Number 1
Equipment TV-Cable, CO Detectors, Ceiling Fan(s)
Fireplace Y
Appliance Range, Dishwasher, Refrigerator, Washer, Dryer, Disposal, Stainless Steel Appliance(s), Wine Refrigerator
Laundry In Unit
Exterior
Exterior Feature Deck
Parking Features Attached
Garage Spaces 2.0
Community Features Lake, Curbs, Sidewalks, Street Lights, Street Paved
Roof Type Asphalt
Building
Lot Description Fenced Yard, Irregular Lot
Sewer Sewer-Storm
Water Public
New Construction false
Schools
School District 46 , 46, 46
Others
HOA Fee Include Other
Ownership Fee Simple w/ HO Assn.
Special Listing Condition None
Read Less
Want to know what your home might be worth? Contact us for a FREE valuation!

Our team is ready to help you sell your home for the highest possible price ASAP

© 2025 Listings courtesy of MRED as distributed by MLS GRID. All Rights Reserved.
Bought with Keith Allen • Homesmart Connect LLC





