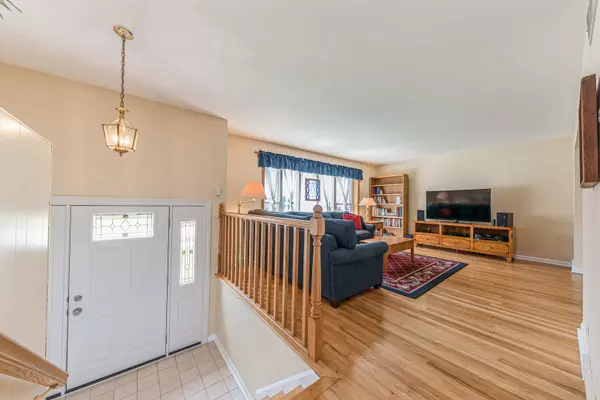$380,000
$334,900
13.5%For more information regarding the value of a property, please contact us for a free consultation.
1458 E Norman DR Palatine, IL 60074
4 Beds
1.5 Baths
1,603 SqFt
Key Details
Sold Price $380,000
Property Type Single Family Home
Sub Type Detached Single
Listing Status Sold
Purchase Type For Sale
Square Footage 1,603 sqft
Price per Sqft $237
Subdivision Winston Park
MLS Listing ID 11403114
Sold Date 06/15/22
Bedrooms 4
Full Baths 1
Half Baths 1
Year Built 1959
Annual Tax Amount $7,439
Tax Year 2020
Lot Size 9,104 Sqft
Lot Dimensions 67X117X39X36X111
Property Description
This incredible split level home with a finished basement in Winston Park will make you feel that you have just found the one! Wide open Foyer with new front door (2020) really shows the layout of the home. Incredible light shines through the main level with a huge bay window, hardwood floors, separate living and dining room. The eat-in kitchen is a great gathering area having new appliances (gas stove- 21, dishwasher/refrigerator - 19/18), newer gleaming caramel quartz countertops and extra counter space which is perfect for the chef. Upstairs you find the master bedroom and 2 over-sized bedrooms (hardwood floors under the carpet). The family room just off the front entryway is naturally lit with a slider leading to the patio and huge backyard perfect for gardening, swing sets, and more. Time to blow your socks off with the finished basement (2019) that can be used as a bedroom or a rec room. Want some storage or a workshop - not a problem with a dedicated space in the basement as well as extra space in the garage. Strong community and close to transportation, schools, shopping, parks and trails. It's a must see!
Location
State IL
County Cook
Area Palatine
Rooms
Basement Partial
Interior
Interior Features Hardwood Floors
Heating Natural Gas
Cooling Central Air
Fireplace N
Appliance Range, Microwave, Dishwasher, Refrigerator, Washer, Dryer
Laundry In Unit
Exterior
Exterior Feature Patio
Parking Features Attached
Garage Spaces 1.5
Community Features Park, Curbs, Sidewalks, Street Lights, Street Paved
Building
Lot Description Mature Trees
Sewer Public Sewer
Water Public
New Construction false
Schools
Elementary Schools Lake Louise Elementary School
Middle Schools Winston Campus-Junior High
High Schools Palatine High School
School District 15 , 15, 211
Others
HOA Fee Include None
Ownership Fee Simple
Special Listing Condition None
Read Less
Want to know what your home might be worth? Contact us for a FREE valuation!

Our team is ready to help you sell your home for the highest possible price ASAP

© 2024 Listings courtesy of MRED as distributed by MLS GRID. All Rights Reserved.
Bought with Kyle Naylor • Fulton Grace Realty






