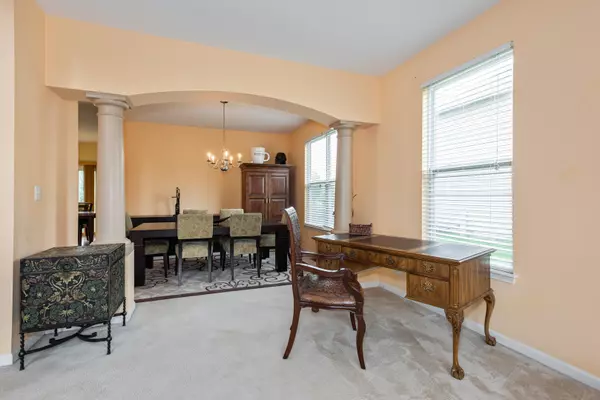$470,000
$489,900
4.1%For more information regarding the value of a property, please contact us for a free consultation.
1905 Blue Heron CIR Bartlett, IL 60103
4 Beds
2.5 Baths
3,233 SqFt
Key Details
Sold Price $470,000
Property Type Single Family Home
Sub Type Detached Single
Listing Status Sold
Purchase Type For Sale
Square Footage 3,233 sqft
Price per Sqft $145
Subdivision Herons Landing
MLS Listing ID 11343413
Sold Date 06/16/22
Style Traditional
Bedrooms 4
Full Baths 2
Half Baths 1
Year Built 2005
Annual Tax Amount $12,466
Tax Year 2020
Lot Size 0.269 Acres
Lot Dimensions 85X144X56X47X98
Property Description
Welcome Home! Beautiful, bright, 4 bedroom, 2.1 bath home in sought after HERON'S LANDING subdivision! Eat-in Kitchen with an abundance of cabinets, Center Island w/ Breakfast Bar, Large Walk-in Pantry, Solid Surface Countertops. Newly carpeted first floor and stairs (2021) new furnace (2021). 2-Story Family Room w/ Wall of Windows allows natural sunlight in to brighten your day! Features Include Large Bedrooms w/ Generous Closets, 1st Floor Den/office, Master bedroom suite with 2 large Walk In closets, Soaking Tub and Separate Shower. Full Basement with plumbing rough in waiting for your ideas. Large backyard with easy access to bike/run path. Walking distance to park with splash pad area for the kids, pond and a putting green. Seller is offering a $5000 seller credit. So much to see--make an appointment today.
Location
State IL
County Cook
Area Bartlett
Rooms
Basement Full
Interior
Interior Features Vaulted/Cathedral Ceilings, Hardwood Floors, First Floor Laundry, Walk-In Closet(s), Open Floorplan, Some Carpeting, Some Window Treatmnt, Dining Combo, Drapes/Blinds, Some Wall-To-Wall Cp
Heating Natural Gas
Cooling Central Air
Fireplaces Number 1
Fireplaces Type Gas Log, Gas Starter
Equipment Humidifier, Ceiling Fan(s), Sump Pump
Fireplace Y
Appliance Double Oven, Microwave, Dishwasher, Refrigerator, Washer, Dryer, Disposal, Cooktop, Wall Oven
Laundry Gas Dryer Hookup
Exterior
Exterior Feature Storms/Screens
Parking Features Attached
Garage Spaces 3.0
Community Features Park, Lake, Curbs, Sidewalks, Street Lights, Street Paved
Roof Type Asphalt
Building
Sewer Public Sewer
Water Public
New Construction false
Schools
Elementary Schools Nature Ridge Elementary School
Middle Schools Kenyon Woods Middle School
High Schools South Elgin High School
School District 46 , 46, 46
Others
HOA Fee Include None
Ownership Fee Simple
Special Listing Condition None
Read Less
Want to know what your home might be worth? Contact us for a FREE valuation!

Our team is ready to help you sell your home for the highest possible price ASAP

© 2025 Listings courtesy of MRED as distributed by MLS GRID. All Rights Reserved.
Bought with Brent Paige • Dream Town Realty





