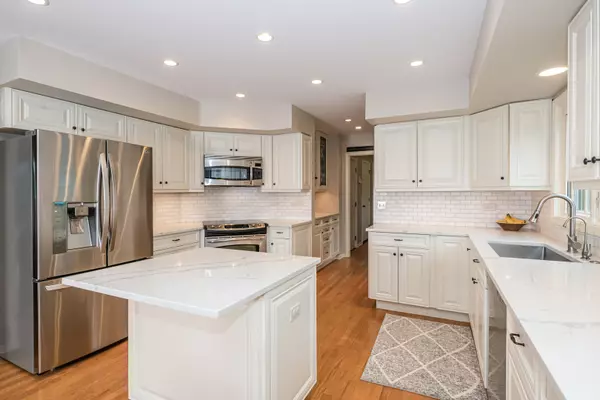$618,000
$625,000
1.1%For more information regarding the value of a property, please contact us for a free consultation.
117 Whitney DR Barrington, IL 60010
4 Beds
2.5 Baths
3,116 SqFt
Key Details
Sold Price $618,000
Property Type Single Family Home
Sub Type Detached Single
Listing Status Sold
Purchase Type For Sale
Square Footage 3,116 sqft
Price per Sqft $198
Subdivision Eastwood
MLS Listing ID 11395227
Sold Date 06/15/22
Style Colonial
Bedrooms 4
Full Baths 2
Half Baths 1
HOA Fees $27/ann
Year Built 1987
Annual Tax Amount $11,007
Tax Year 2021
Lot Size 8,524 Sqft
Lot Dimensions 76X112
Property Description
Welcome to your new home on Whitney! Meticulously-maintained colonial just minutes to Barrington's downtown/train and located in the highly desirable Eastwood neighborhood. Wonderful curb appeal with brand NEW cedar shake roof installed in 2020. Updated white kitchen with quartz countertops, a butler's pantry, office, mud room and open floor plan to the family room (featuring a gas fireplace), as well as the dining room and living room. Entertain guests on the screened-in porch and private patio. Upstairs features a huge primary bedroom with vaulted ceilings, walk-in closet, soaking tub and separate shower. Three additional bedrooms and full bathroom with ample closet space and hardwood floors throughout. The finished lower level offers a large recreation area and plenty of storage. Custom window treatments throughout home! A quintessential Barrington home!
Location
State IL
County Lake
Area Barrington Area
Rooms
Basement Partial
Interior
Interior Features Vaulted/Cathedral Ceilings, Skylight(s), Hardwood Floors, Heated Floors, First Floor Laundry
Heating Natural Gas
Cooling Central Air
Fireplaces Number 1
Fireplaces Type Gas Log
Equipment Water-Softener Owned, CO Detectors, Ceiling Fan(s), Sump Pump, Backup Sump Pump;
Fireplace Y
Appliance Range, Microwave, Dishwasher, Refrigerator, Washer, Dryer, Stainless Steel Appliance(s)
Laundry Sink
Exterior
Exterior Feature Screened Patio, Brick Paver Patio
Parking Features Attached
Garage Spaces 2.0
Community Features Street Lights, Street Paved
Roof Type Shake
Building
Lot Description Landscaped
Sewer Public Sewer
Water Public
New Construction false
Schools
Elementary Schools Arnett C Lines Elementary School
Middle Schools Barrington Middle School-Station
High Schools Barrington High School
School District 220 , 220, 220
Others
HOA Fee Include Insurance, Other
Ownership Fee Simple w/ HO Assn.
Special Listing Condition None
Read Less
Want to know what your home might be worth? Contact us for a FREE valuation!

Our team is ready to help you sell your home for the highest possible price ASAP

© 2024 Listings courtesy of MRED as distributed by MLS GRID. All Rights Reserved.
Bought with Heidi Seagren • Compass






