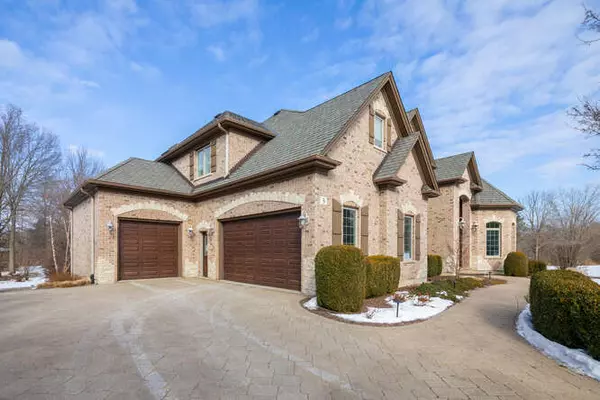$890,000
$1,000,000
11.0%For more information regarding the value of a property, please contact us for a free consultation.
5 Lydia CT South Elgin, IL 60124
4 Beds
4.5 Baths
4,843 SqFt
Key Details
Sold Price $890,000
Property Type Single Family Home
Sub Type Detached Single
Listing Status Sold
Purchase Type For Sale
Square Footage 4,843 sqft
Price per Sqft $183
Subdivision Retreat On Stony Creek
MLS Listing ID 11327429
Sold Date 06/15/22
Style Georgian
Bedrooms 4
Full Baths 4
Half Baths 1
HOA Fees $50/ann
Year Built 2007
Annual Tax Amount $18,107
Tax Year 2020
Lot Size 0.473 Acres
Lot Dimensions 20X40X20X21X142X75X75X204
Property Description
From the moment you enter this top of the line, former model home it showcases the excellence of Capstone Custom Homes. Enter through the custom arched door that has the arch design echoed throughout to make this home stand out. This exceptional home allows perfect day to day living along with year long, 4 seasons worth of entertaining - indoors and outside, with a higher level of finish than the pricing reflects. All brick exterior with over 6,800 square feet of living space located on .47 acre lot that backs up to 13 private conservation acres offering 260 degree spectacular views of mature trees, beautiful nature and creek sounds. Perfect location with Country living ~ West of Randall Road just over the border of St. Charles. This home has been meticulously maintained. If you are looking for a home that with 2 DEDICATED OFFICES and also can accommodate additional "in-law arrangement" living, this home is for you! Generous living ~ 2 story entry with custom front door, front & back staircases, 10 foot ceilings, an amazing chef kitchen with granite countertops, Sub-Zero, Wolf, Meile appliances, multiple dishwashers, warming drawer, pot filler, 2 islands, 9 working areas and lots more. Welcoming hearth room with full window walls. The Primary bedroom retreat with extra sitting room, fireplace, private deck, and an amazing luxury bath that offers radiant heated floors, Kohler jetted tub and separate shower with 12 shower heads plus huge custom walk-in closet. There are two laundry rooms on the 1st & 2nd floors. Lower level offers a finished English walkout basement with full kitchen, bar, home theatre area, pool table area, humidity controlled wine cellar, sauna, full bathroom with steam shower, office and exercise/craft room ~ fully radiant heated floors on the entire lower level. The 3+ car heated garage has stay clean poured flooring with hot water heated floors and a separate entrance to the finished walkout basement. Enjoy the private backyard with professional "all color" gardens, custom waterfall, gazebo, paver bricked patio and wired for surround sound enjoyment. Sounds like an oasis of privacy & tranquility? Then take a walk out back to the stone bridge over the babbling creek a few steps away and relax in the neighborhood gazebo area. MORE DETAILS LISTED IN PHOTOS ~ MAKE SURE TO CHECK THEM OUT!
Location
State IL
County Kane
Area South Elgin
Rooms
Basement Full, Walkout
Interior
Interior Features Vaulted/Cathedral Ceilings, Skylight(s), Sauna/Steam Room, Bar-Wet, Hardwood Floors, Heated Floors, In-Law Arrangement, First Floor Laundry, Second Floor Laundry, Built-in Features, Walk-In Closet(s)
Heating Natural Gas, Forced Air, Radiant, Sep Heating Systems - 2+, Indv Controls, Zoned
Cooling Central Air, Zoned
Fireplaces Number 4
Fireplaces Type Wood Burning, Gas Log, Gas Starter
Equipment Humidifier, Water-Softener Owned, Central Vacuum, TV-Cable
Fireplace Y
Appliance Double Oven, Range, Microwave, Dishwasher, Refrigerator, High End Refrigerator, Bar Fridge, Washer, Dryer, Disposal, Wine Refrigerator, Built-In Oven, Other, Front Controls on Range/Cooktop, Gas Cooktop, Gas Oven, Range Hood, Wall Oven
Laundry Gas Dryer Hookup, Multiple Locations, Sink
Exterior
Exterior Feature Balcony, Deck, Patio, Brick Paver Patio, Storms/Screens
Parking Features Attached
Garage Spaces 3.0
Community Features Park, Lake, Curbs, Street Paved
Roof Type Asphalt
Building
Lot Description Cul-De-Sac, Nature Preserve Adjacent, Landscaped, Stream(s), Wooded, Mature Trees
Sewer Public Sewer
Water Public
New Construction false
Schools
Elementary Schools Otter Creek Elementary School
Middle Schools Abbott Middle School
High Schools South Elgin High School
School District 46 , 46, 46
Others
HOA Fee Include None
Ownership Fee Simple w/ HO Assn.
Special Listing Condition None
Read Less
Want to know what your home might be worth? Contact us for a FREE valuation!

Our team is ready to help you sell your home for the highest possible price ASAP

© 2024 Listings courtesy of MRED as distributed by MLS GRID. All Rights Reserved.
Bought with Cory Jones • RE/MAX All Pro - St Charles






