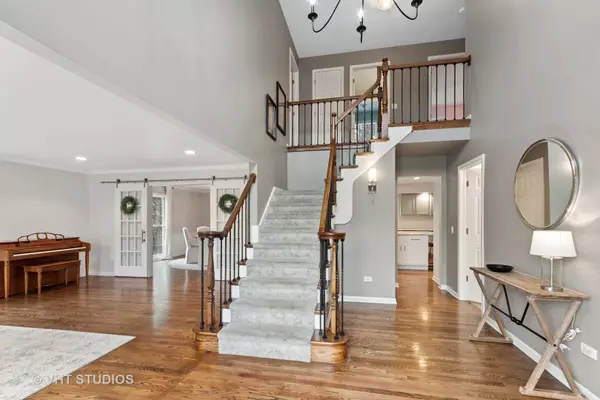$780,000
$750,000
4.0%For more information regarding the value of a property, please contact us for a free consultation.
416 Whitney DR Barrington, IL 60010
4 Beds
3 Baths
3,500 SqFt
Key Details
Sold Price $780,000
Property Type Single Family Home
Sub Type Detached Single
Listing Status Sold
Purchase Type For Sale
Square Footage 3,500 sqft
Price per Sqft $222
Subdivision Eastwood
MLS Listing ID 11386958
Sold Date 06/13/22
Style Colonial
Bedrooms 4
Full Baths 2
Half Baths 2
HOA Fees $29/ann
Year Built 1991
Annual Tax Amount $14,379
Tax Year 2020
Lot Size 9,962 Sqft
Lot Dimensions 90X112
Property Description
Exceptional home set in desirable Eastwood! Don't miss your chance to own this exquisite home with updates galore - new windows on the first floor, updated kitchen, newer deck with pergola, complete renovation of the lower level and freshly refinished hardwood floors, just to name a few! This on-trend home welcomes you with updated lighting, beautiful crown molding and oversized windows filling the home with light. A two-story entry opens to a spacious living room with French barn door sliders flowing into the dining room. The heart of the home is perfect for entertaining family and friends with kitchen & eating area opening to the family room with vaulted ceilings and cozy fireplace. Chef's will delight in the kitchen with granite counters, island with breakfast bar, newer stainless-steel appliances and eating area with beamed ceiling and sliders to the rear deck. Dedicated office, updated powder room and laundry room complete the main level. Luxury primary bedroom features vaulted ceiling, large walk-in closet and spa-like bath with skylight, steam & rain shower and soaking tub - a true private retreat! Three spacious secondary bedrooms and hall bath round out this well-appointed space. Fantastic English lower level is filled with light and is the perfect hang-out with large rec, game and play areas, half bath and a hand-crafted, old world-style Scottish bar! Head outside where the updates continue with all new landscaping, deck with pergola, large yard with playset and a sweet dog run to boot! Three car garage with epoxy flooring & wiring for electric car! This home has been meticulously and lovingly maintained and set in a wonderful location with easy access to town, train, schools, shopping and restaurants. A perfect 10!
Location
State IL
County Lake
Area Barrington Area
Rooms
Basement Full, English
Interior
Interior Features Vaulted/Cathedral Ceilings, Skylight(s), Bar-Wet, Hardwood Floors, First Floor Laundry, Walk-In Closet(s)
Heating Natural Gas, Forced Air
Cooling Central Air
Fireplaces Number 1
Fireplaces Type Gas Log, Gas Starter
Equipment Humidifier, Water-Softener Owned, CO Detectors, Ceiling Fan(s), Sump Pump, Backup Sump Pump;
Fireplace Y
Appliance Range, Microwave, Dishwasher, Refrigerator, Washer, Dryer, Disposal, Stainless Steel Appliance(s), Range Hood, Water Purifier Owned
Exterior
Exterior Feature Deck, Dog Run
Parking Features Attached
Garage Spaces 3.0
Community Features Curbs, Sidewalks, Street Paved
Roof Type Shake
Building
Lot Description Landscaped
Sewer Public Sewer
Water Public
New Construction false
Schools
Elementary Schools Arnett C Lines Elementary School
Middle Schools Barrington Middle School-Station
High Schools Barrington High School
School District 220 , 220, 220
Others
HOA Fee Include Other
Ownership Fee Simple
Special Listing Condition None
Read Less
Want to know what your home might be worth? Contact us for a FREE valuation!

Our team is ready to help you sell your home for the highest possible price ASAP

© 2024 Listings courtesy of MRED as distributed by MLS GRID. All Rights Reserved.
Bought with Jason Giambarberee • @properties Christie's International Real Estate






