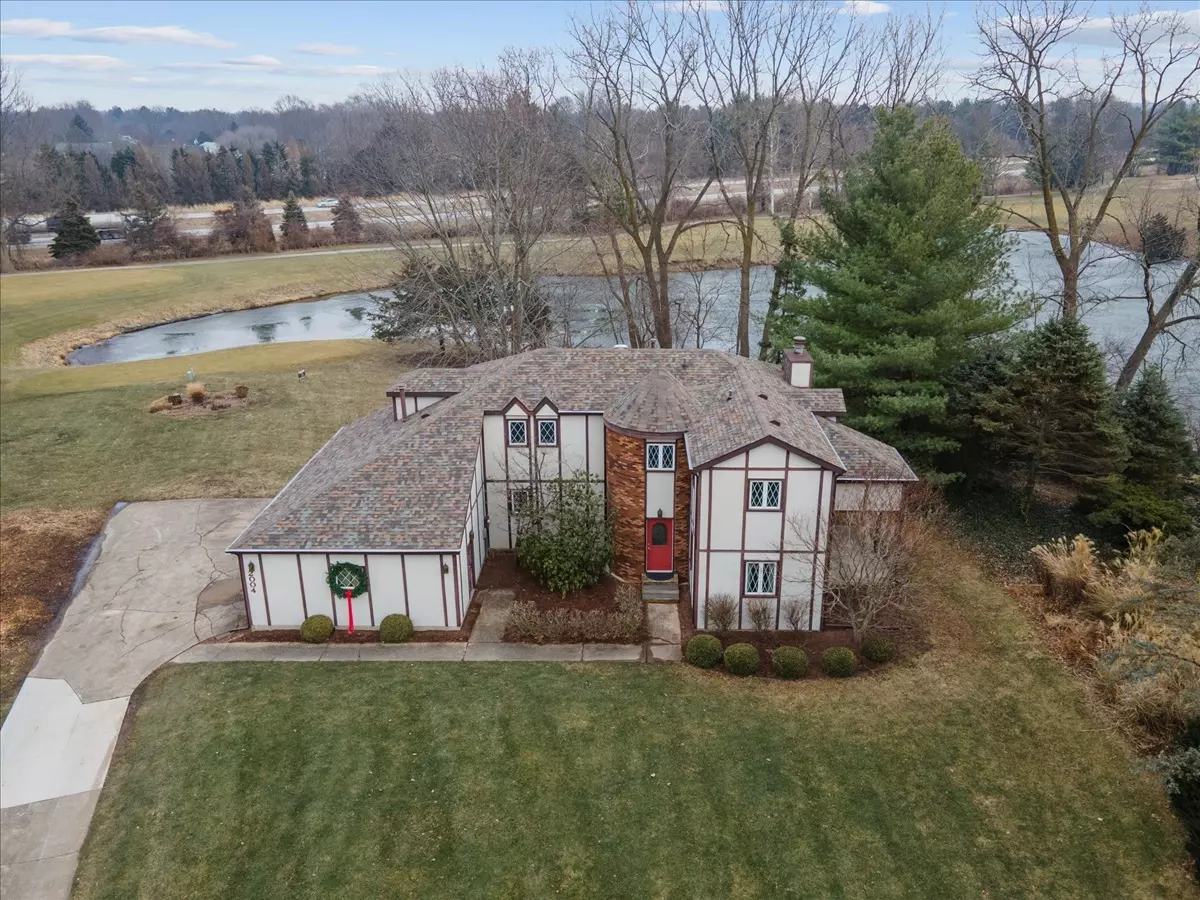$343,500
$350,000
1.9%For more information regarding the value of a property, please contact us for a free consultation.
2004 Byrnebruk DR Champaign, IL 61822
3 Beds
2.5 Baths
2,628 SqFt
Key Details
Sold Price $343,500
Property Type Single Family Home
Sub Type Detached Single
Listing Status Sold
Purchase Type For Sale
Square Footage 2,628 sqft
Price per Sqft $130
Subdivision Lincolnshire Fields
MLS Listing ID 11281907
Sold Date 06/09/22
Style Tudor
Bedrooms 3
Full Baths 2
Half Baths 1
HOA Fees $4/ann
Year Built 1978
Annual Tax Amount $6,324
Tax Year 2020
Lot Dimensions 65X235.44X60X105.25X198.17
Property Description
On the water and the 18th hole of the private golf course at Lincolnshire Fields Country Club in Champaign. Enjoy the breathtaking views and lifestyle that this neighborhood and one of a kind property have to offer. This home has 3BR/2.5BA is Tudor style and has Low County Taxes, a large lot with mature trees and gorgeous views. Step into the foyer leading you to a spacious living room, a sunken sunlit family room w/ gas log fireplace and wet bar, a fully applianced eat-in kitchen w/ island and large pantry, plus an office, 1/2 bath and separate laundry. Upstairs you'll find a spacious owner's suite, an attached bath w/ dual vanity and large walk-in closet. An oversized second bedroom, plus a third bedroom and additional full bath round out the top floor. The exterior of the home is truly something special, w/ a large Eastern facing wooden deck and pergola w/ phenomenal views of the golf course and lake as well as a Southern facing covered patio. There are so many ways to entertain and relax while taking in the beauty of the neighborhood. This is the first time in forty years that this property has been available to anyone other than family and special guests to enjoy! The subdivision is convenient to restaurants, shopping, Carle at the Fields, I57 and more. Home has been pre-inspected, new roof in 2020.
Location
State IL
County Champaign
Area Champaign, Savoy
Rooms
Basement None
Interior
Interior Features Bar-Wet, First Floor Laundry, Walk-In Closet(s)
Heating Natural Gas, Forced Air, Sep Heating Systems - 2+
Cooling Central Air
Fireplaces Number 1
Fireplaces Type Gas Log
Equipment CO Detectors, Ceiling Fan(s), Sump Pump
Fireplace Y
Appliance Range, Dishwasher, Refrigerator, Washer, Dryer, Disposal
Exterior
Exterior Feature Deck, Patio
Parking Features Attached
Garage Spaces 2.0
Community Features Lake, Curbs, Sidewalks, Street Paved
Building
Lot Description Golf Course Lot, Lake Front, Water View, Mature Trees
Sewer Public Sewer
Water Public
New Construction false
Schools
Elementary Schools Unit 4 Of Choice
Middle Schools Champaign/Middle Call Unit 4 351
High Schools Centennial High School
School District 4 , 4, 4
Others
HOA Fee Include None
Ownership Fee Simple
Special Listing Condition None
Read Less
Want to know what your home might be worth? Contact us for a FREE valuation!

Our team is ready to help you sell your home for the highest possible price ASAP

© 2024 Listings courtesy of MRED as distributed by MLS GRID. All Rights Reserved.
Bought with Jill Hess • RE/MAX Choice






