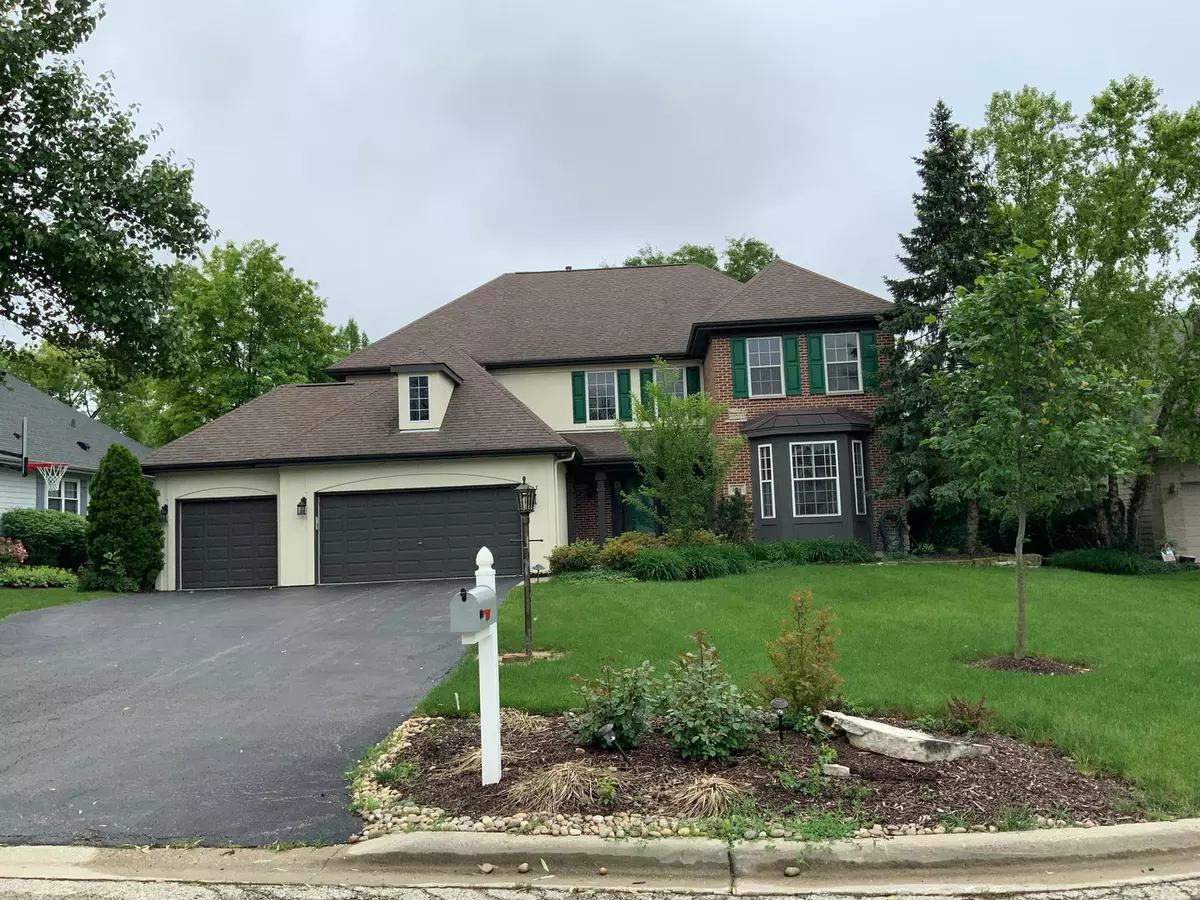$820,000
$874,900
6.3%For more information regarding the value of a property, please contact us for a free consultation.
1436 Cascade LN Barrington, IL 60010
5 Beds
3.5 Baths
5,263 SqFt
Key Details
Sold Price $820,000
Property Type Single Family Home
Sub Type Detached Single
Listing Status Sold
Purchase Type For Sale
Square Footage 5,263 sqft
Price per Sqft $155
Subdivision Oaks Of Barrington
MLS Listing ID 11328232
Sold Date 06/08/22
Style Traditional
Bedrooms 5
Full Baths 3
Half Baths 1
HOA Fees $108/ann
Year Built 1999
Annual Tax Amount $16,061
Tax Year 2020
Lot Size 0.263 Acres
Lot Dimensions 32X55X139X82X126
Property Description
The largest model in the subdivision. This gorgeous home has a great floor plan. Entertaining is a breeze. The gourmet kitchen features two islands, commercial-grade appliances, a large pantry, and a breakfast area. The family room opens to the kitchen area offering a nice beverage center and beautiful fireplace. There is a first-floor office that could be used as a bedroom if needed. The open living room is great for entertaining along with the large dining room. The primary suite offers a nice sitting area, luxurious spa-like bath, and dual large walk-in closets. The other bedrooms upstairs are very generous in space all with large closets. The English basement is a wonderful space that includes a rec room, sitting area, exercise area, game area with bar, plus a bedroom with a full bath. Plenty of storage too. The screen porch is a nice feature and very welcoming in the warmer months. The exterior is real stucco and freshly painted. The property has owned solar panels so your electric bill is very low. Nothing to do but move right in.
Location
State IL
County Cook
Area Barrington Area
Rooms
Basement Full, English
Interior
Interior Features Bar-Dry, Bar-Wet, Hardwood Floors, First Floor Laundry
Heating Natural Gas, Forced Air, Zoned
Cooling Central Air
Fireplaces Number 1
Fireplaces Type Gas Log, Gas Starter
Equipment CO Detectors, Ceiling Fan(s), Sump Pump
Fireplace Y
Appliance Double Oven, Microwave, Dishwasher, High End Refrigerator, Wine Refrigerator, Cooktop, Range Hood
Laundry Gas Dryer Hookup
Exterior
Exterior Feature Patio, Porch Screened, Dog Run, Brick Paver Patio, Storms/Screens
Parking Features Attached
Garage Spaces 3.0
Community Features Park, Curbs, Sidewalks, Street Paved
Roof Type Asphalt
Building
Lot Description Cul-De-Sac, Landscaped
Sewer Public Sewer
Water Public
New Construction false
Schools
Elementary Schools Grove Avenue Elementary School
Middle Schools Barrington Middle School Prairie
High Schools Barrington High School
School District 220 , 220, 220
Others
HOA Fee Include Insurance, Other
Ownership Fee Simple w/ HO Assn.
Special Listing Condition None
Read Less
Want to know what your home might be worth? Contact us for a FREE valuation!

Our team is ready to help you sell your home for the highest possible price ASAP

© 2024 Listings courtesy of MRED as distributed by MLS GRID. All Rights Reserved.
Bought with Hakan Sahsivar • Homesmart Connect LLC


