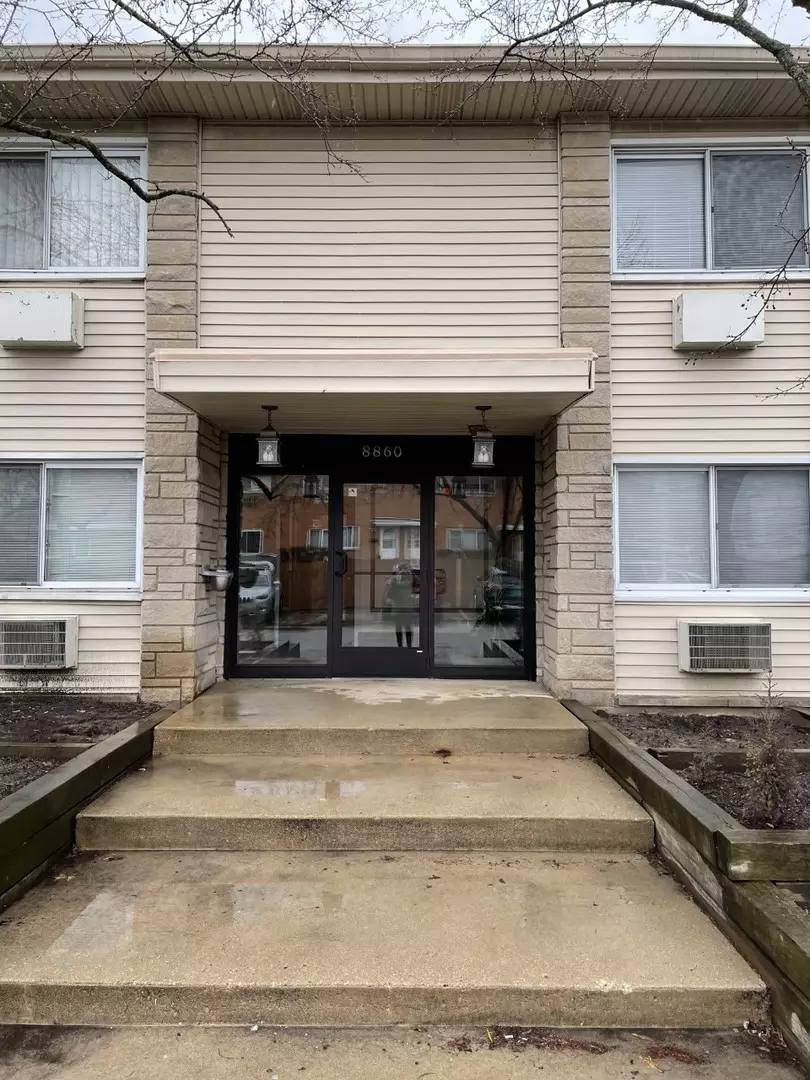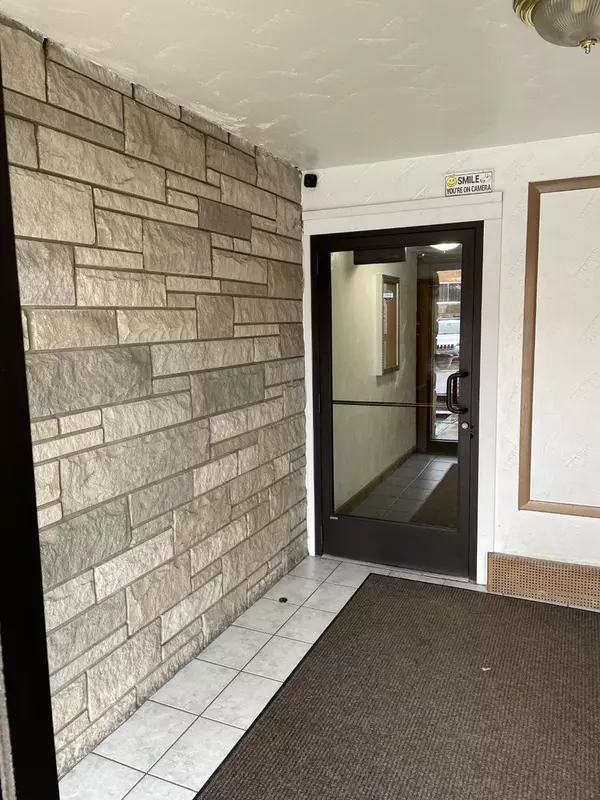$147,000
$148,000
0.7%For more information regarding the value of a property, please contact us for a free consultation.
8860 N Western AVE #201A Des Plaines, IL 60016
3 Beds
1.5 Baths
1,150 SqFt
Key Details
Sold Price $147,000
Property Type Condo
Sub Type Condo
Listing Status Sold
Purchase Type For Sale
Square Footage 1,150 sqft
Price per Sqft $127
Subdivision Courtland Square
MLS Listing ID 11379684
Sold Date 06/06/22
Bedrooms 3
Full Baths 1
Half Baths 1
HOA Fees $328/mo
Rental Info Yes
Year Built 1974
Annual Tax Amount $2,204
Tax Year 2020
Property Description
Ideal for an owner occupant or an investor! Second floor, large and bright END unit with great flow, plenty of closet space and a beautiful balcony. Additional storage and laundry on the first floor. This property is in a prime location, easy access to both I-94 and I-294 interstates, offers a great variety of shopping - Walmart, Target, ethnic grocery stores, Golf Mill mall and endless restaurant experiences. Close to Glenview, Morton Grove, Niles and 15-min easy drive to O'Hare. HEAT, WATER, COOKING GAS, SCAVENGER, POOL, CLUBHOUSE, TENNIS COURTS, PLAYGROUND, STORAGE LOCKERS, COMMON AREA INSURANCE, LAWN CARE AND SNOW REMOVAL INCLUDED IN THE LOW MONTHLY ASSESSMENT. Currently rented to lovely tenants who have made the unit their own for the past 10 years. Recently replaced A/C unit in the living room as well as newer high efficiency stainless-steel refrigerator. With so much potential, this spacious unit awaits a new owner's magic wand! Sold "AS-IS"
Location
State IL
County Cook
Area Des Plaines
Rooms
Basement None
Interior
Heating Natural Gas, Steam, Baseboard
Cooling Window/Wall Units - 2
Equipment Intercom, Ceiling Fan(s)
Fireplace N
Appliance Range, Refrigerator
Laundry Common Area
Exterior
Amenities Available Bike Room/Bike Trails, Coin Laundry, Storage, Golf Course, On Site Manager/Engineer, Park, Party Room, Pool, Tennis Court(s), Ceiling Fan, Clubhouse, Laundry, Intercom, School Bus
Building
Story 2
Sewer Public Sewer
Water Lake Michigan, Public
New Construction false
Schools
Elementary Schools Mark Twain Elementary School
Middle Schools Gemini Junior High School
High Schools Maine East High School
School District 63 , 63, 207
Others
HOA Fee Include Heat, Water, Gas, Parking, Insurance, Clubhouse, Pool, Exterior Maintenance, Lawn Care, Scavenger, Snow Removal
Ownership Fee Simple w/ HO Assn.
Special Listing Condition None
Pets Allowed Cats OK, Dogs OK, Number Limit
Read Less
Want to know what your home might be worth? Contact us for a FREE valuation!

Our team is ready to help you sell your home for the highest possible price ASAP

© 2024 Listings courtesy of MRED as distributed by MLS GRID. All Rights Reserved.
Bought with Annette Bani Hani • Dream Town Realty






