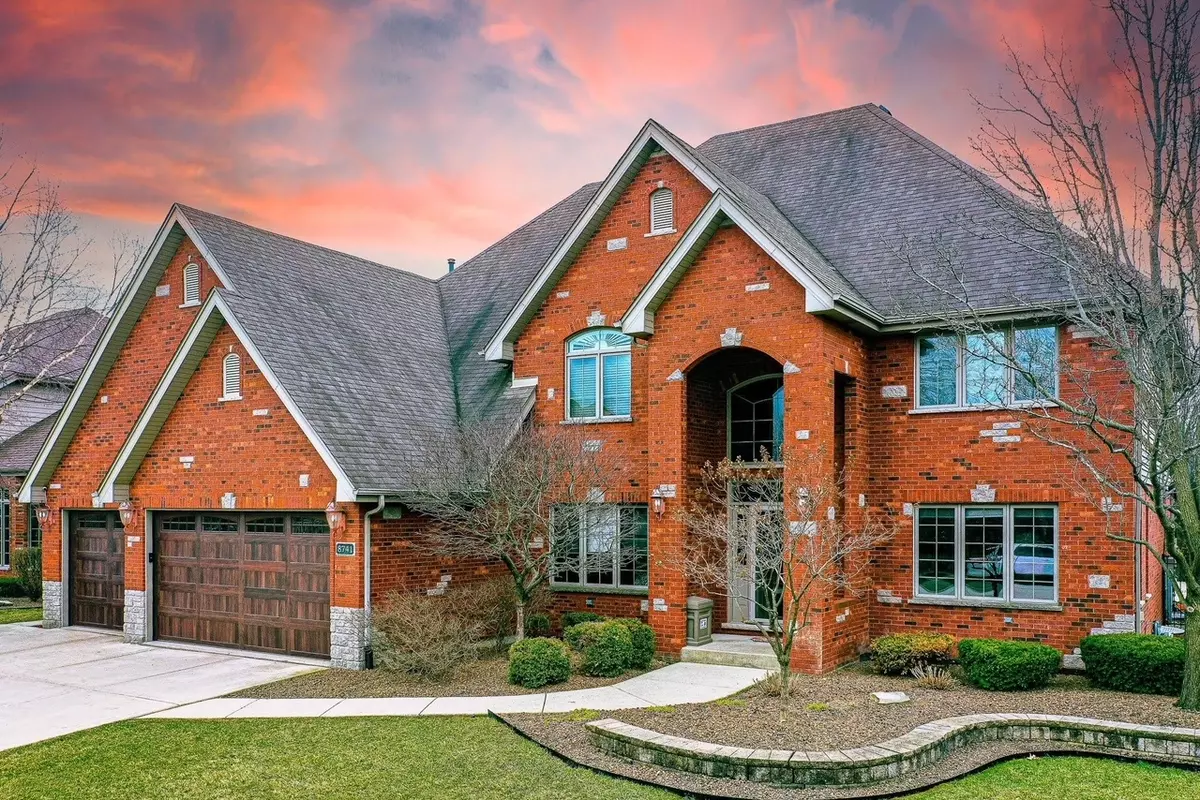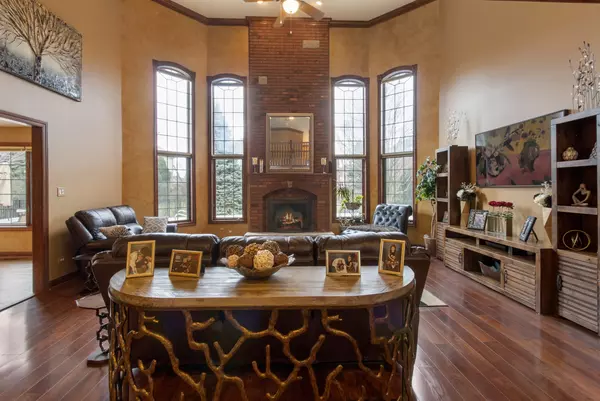$850,000
$849,999
For more information regarding the value of a property, please contact us for a free consultation.
8741 W 141st ST Orland Park, IL 60462
6 Beds
4 Baths
4,427 SqFt
Key Details
Sold Price $850,000
Property Type Single Family Home
Sub Type Detached Single
Listing Status Sold
Purchase Type For Sale
Square Footage 4,427 sqft
Price per Sqft $192
Subdivision Evergreen View
MLS Listing ID 11370308
Sold Date 06/03/22
Bedrooms 6
Full Baths 3
Half Baths 2
HOA Fees $6/ann
Year Built 2001
Annual Tax Amount $11,607
Tax Year 2020
Lot Size 0.263 Acres
Lot Dimensions 11475
Property Description
STUNNING 6 bedroom & 3.2 bathroom in Prestigious Evergreen View Sub-Division. This one shows pride of ownership as it has been meticulously updated throughout. The first floor has an open concept that is centered around a Great Room with floor to ceiling windows and an enormous gas fireplace. The kitchen has a beautiful center island with ample storage, a closet pantry & new Kitchen Aid appliances. Working from home? Enjoy the views out of this home office looking out into the professionally landscaped front yard with plenty of sunlight. The bedroom on the first floor is currently being used as a kids playroom making it easy to keep the little ones close! Hardwood floors were just installed/refinished on the entire first floor and are pristine! Upstairs boasts 5 bedrooms and 3 full baths and has new carpet throughout. The Master suite includes a spacious walk in closet, jacuzzi tub, separate shower and double vanity. The "Bonus" bedroom is massive (500+ sq ft) and great for an expanding family or related living! The backyard was completely remodeled and is an entertainers DREAM! Smart irrigation system allows complete control from your phone while you're on the run. New uni-lock patio with seat wall and built in gas fireplace for those summer nights! Completely revamped in-ground salt water pool with built-in jacuzzi seats has newer liner and all new components that can be controlled remotely from your phone. Landscaping was pre-planned for a built-in kitchen, gas and electricity are already ran for your future outdoor cookouts. To finish it off, strategically placed mature landscaping to ensure privacy in your backyard oasis. In 2020 the basement was completely remodeled and it is IMPRESSIVE. Head downstairs to your 420 bottle wine cellar with Breezaire cooling unit. Take a seat at the 15ft wet bar made with eucalyptus wood that includes 2 built-in fridges, a Scotsman Ice-maker (clear cubes!) and plenty of storage! Play a few rounds in the golf simulator that has a 3 hole putting green. The gym has a full rubber floor ready for your workouts! All this while being close to the endless amenities that Orland Park has to offer. Walking distance to Evergreen park and miles of trails for walking and biking. Come see this one today before it's gone! Interior Photos Incoming 4/9/2022
Location
State IL
County Cook
Area Orland Park
Rooms
Basement Full
Interior
Interior Features Vaulted/Cathedral Ceilings, Hardwood Floors, First Floor Laundry, Built-in Features, Walk-In Closet(s)
Heating Natural Gas
Cooling Central Air
Fireplaces Number 2
Fireplace Y
Appliance Range, Microwave, Dishwasher, Refrigerator, Washer, Dryer
Exterior
Exterior Feature In Ground Pool
Parking Features Attached
Garage Spaces 3.0
Building
Sewer Public Sewer
Water Lake Michigan
New Construction false
Schools
Elementary Schools Prairie Elementary School
Middle Schools Liberty Elementary School
High Schools Carl Sandburg High School
School District 135 , 135, 230
Others
HOA Fee Include Other
Ownership Fee Simple
Special Listing Condition None
Read Less
Want to know what your home might be worth? Contact us for a FREE valuation!

Our team is ready to help you sell your home for the highest possible price ASAP

© 2024 Listings courtesy of MRED as distributed by MLS GRID. All Rights Reserved.
Bought with Meredith Lannert • Keller Williams Experience






