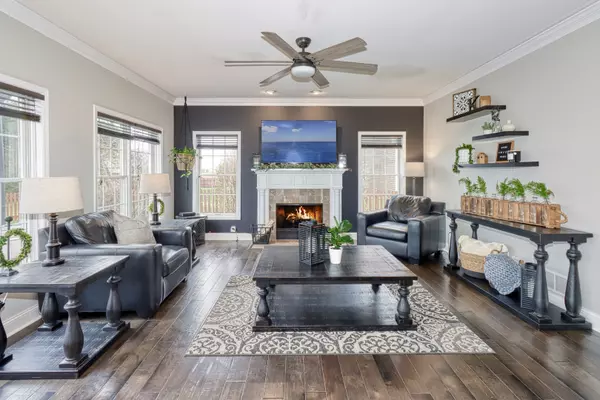$485,000
$450,000
7.8%For more information regarding the value of a property, please contact us for a free consultation.
422 Alden DR Sycamore, IL 60178
4 Beds
3.5 Baths
2,660 SqFt
Key Details
Sold Price $485,000
Property Type Single Family Home
Sub Type Detached Single
Listing Status Sold
Purchase Type For Sale
Square Footage 2,660 sqft
Price per Sqft $182
Subdivision Heron Creek
MLS Listing ID 11382218
Sold Date 06/03/22
Style Bi-Level
Bedrooms 4
Full Baths 3
Half Baths 1
HOA Fees $25/ann
Year Built 2006
Annual Tax Amount $9,490
Tax Year 2020
Lot Size 0.280 Acres
Lot Dimensions 75X160
Property Description
Done to the nines and better than new construction - Don't miss it because you won't find another one like it! Outstanding floor plan with 4 beds, 3.1 baths, 1st floor office and fully finished basement complete with a bar, gym and gas fireplace in rec room. All 3 levels of finished living space are updated and on trend from upgraded Hickory hardwood floors, upgraded trim, fresh paint, and tons of new. Updated kitchen with 42" white cabinets, subway tile and SS appliances is open to the spacious family room and walks out to the unbelievably gorgeous yard with water feature, in-ground pool and . Meticulously maintained, 100% move-in-ready home in a fantastic area of Sycamore. Roof, siding and gutters 2020, Refrigerator 2022, A/C 2013, Furnace 2021 - water softner is rented not owned. There is a special assessment of $161.00 Annually for pond.
Location
State IL
County De Kalb
Area Sycamore
Rooms
Basement Full
Interior
Heating Natural Gas
Cooling Central Air
Fireplaces Number 2
Fireplaces Type Gas Starter
Fireplace Y
Exterior
Exterior Feature Patio, Brick Paver Patio, In Ground Pool, Outdoor Grill, Fire Pit
Parking Features Attached
Garage Spaces 3.0
Community Features Sidewalks, Street Lights, Street Paved
Roof Type Asphalt
Building
Lot Description Fenced Yard, Backs to Open Grnd, Outdoor Lighting
Sewer Public Sewer
Water Public
New Construction false
Schools
School District 427 , 427, 427
Others
HOA Fee Include None
Ownership Fee Simple w/ HO Assn.
Special Listing Condition Corporate Relo
Read Less
Want to know what your home might be worth? Contact us for a FREE valuation!

Our team is ready to help you sell your home for the highest possible price ASAP

© 2025 Listings courtesy of MRED as distributed by MLS GRID. All Rights Reserved.
Bought with Tori Gonzalez • Suburban Life Realty, Ltd





