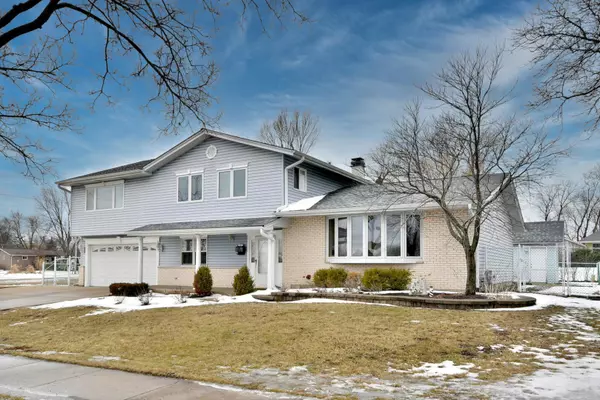$468,000
$469,900
0.4%For more information regarding the value of a property, please contact us for a free consultation.
820 N Clark DR Palatine, IL 60074
5 Beds
3.5 Baths
2,350 SqFt
Key Details
Sold Price $468,000
Property Type Single Family Home
Sub Type Detached Single
Listing Status Sold
Purchase Type For Sale
Square Footage 2,350 sqft
Price per Sqft $199
Subdivision Winston Park
MLS Listing ID 11362405
Sold Date 06/03/22
Bedrooms 5
Full Baths 3
Half Baths 1
Year Built 1966
Annual Tax Amount $5,910
Tax Year 2020
Lot Size 9,504 Sqft
Lot Dimensions 110X86X110X86
Property Description
5 BR, 3.1BA. Wonderful location. Walk to Virginia Lake School, Sycamore Park & Palatine H.S. Right next to Palatine Bike Trail. Brand new hardwood in LR, DR & kitchen as well as stainless steel appliances. Kitchen open to DR & LR. Huge master suite with hardwood floor, whirlpool tub, separate walk-in shower w/ seat, walk-in closet. All bedrooms w/ ceiling fans & solid oak doors. 1st floor soundproof office/bedroom. Two master bedrooms, two AC units, two furnaces, two water heaters (tankless). New high efficiency washer/dryer on first floor. Windows replaced. Fenced back yard with heated, above ground pool & deck, patio, two storage sheds, gas hook up for grill. Two car, heated garage with 13x5 work area w/ workbench, slat wall, LED lighting, epoxy floor & garden sink. New roof & gutters 2020. Close to route 53, shopping, downtown Palatine, 2 Metra stations. 3 car, concrete driveway. Move in ready.
Location
State IL
County Cook
Area Palatine
Rooms
Basement None
Interior
Interior Features Hardwood Floors, First Floor Bedroom, First Floor Laundry, Walk-In Closet(s), Open Floorplan
Heating Natural Gas, Forced Air
Cooling Central Air
Equipment Humidifier, Ceiling Fan(s), Sump Pump, Multiple Water Heaters
Fireplace N
Appliance Range, Microwave, Dishwasher, Refrigerator, Stainless Steel Appliance(s), Gas Cooktop
Laundry In Unit
Exterior
Exterior Feature Deck, Patio
Parking Features Attached
Garage Spaces 2.0
Community Features Park, Pool, Tennis Court(s), Sidewalks, Street Lights, Street Paved
Roof Type Asphalt
Building
Sewer Public Sewer
Water Lake Michigan, Public
New Construction false
Schools
Elementary Schools Virginia Lake Elementary School
Middle Schools Walter R Sundling Junior High Sc
High Schools Palatine High School
School District 15 , 15, 211
Others
HOA Fee Include None
Ownership Fee Simple
Special Listing Condition None
Read Less
Want to know what your home might be worth? Contact us for a FREE valuation!

Our team is ready to help you sell your home for the highest possible price ASAP

© 2024 Listings courtesy of MRED as distributed by MLS GRID. All Rights Reserved.
Bought with Axel Juarez • Bright Future Realty






