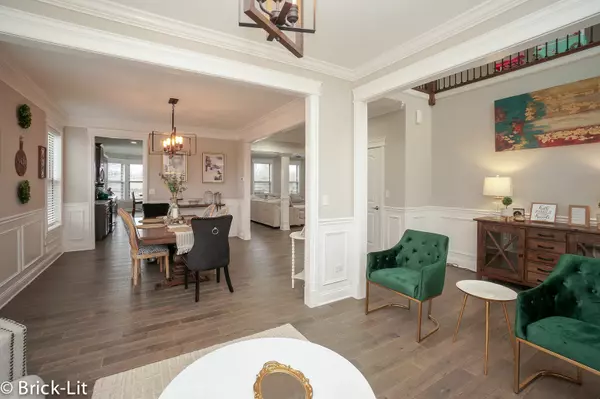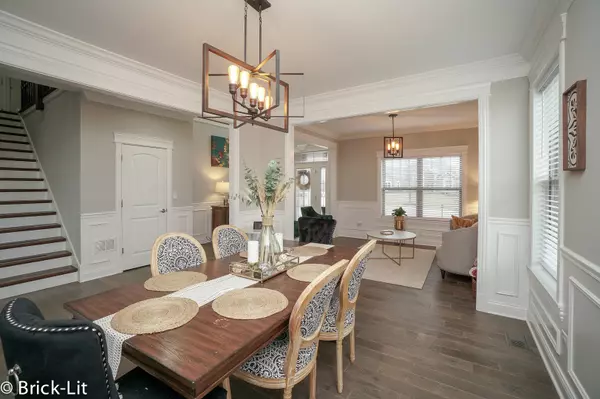$675,000
$699,900
3.6%For more information regarding the value of a property, please contact us for a free consultation.
18026 Conlee DR Mokena, IL 60448
6 Beds
3 Baths
3,300 SqFt
Key Details
Sold Price $675,000
Property Type Single Family Home
Sub Type Detached Single
Listing Status Sold
Purchase Type For Sale
Square Footage 3,300 sqft
Price per Sqft $204
Subdivision Hunt Club Woods
MLS Listing ID 11352696
Sold Date 06/02/22
Style Traditional
Bedrooms 6
Full Baths 2
Half Baths 2
HOA Fees $50/ann
Year Built 2019
Annual Tax Amount $14,192
Tax Year 2020
Lot Size 1.340 Acres
Lot Dimensions 58370
Property Description
Gorgeous 6 bedroom - home now available in desirable Hunt Club Woods! Built in 2019, this home has been upgraded and beautifully accented with all the most popular features, blended into the warmth and comfort of your forever home. An open floor plan, custom - volume ceilings, impressive moldings/trim, white two-panel doors, and gleaming hardwood floors; will welcome you into this home. Step inside to the two-story foyer which flows into a formal living room/dining room, a family room with accent wall, and a custom kitchen with quartz countertops, stainless steel appliances, tile backsplash and a breakfast nook. On the second floor is a loft, two full bathrooms, and 4 bedrooms; including a luxurious master suite with a huge walk-in closet. Completing the interior of this home is a finished basement!! It offers a recreation room with patio access, a powder room, and two bedrooms - that are currently used as an exercise room and an office. Offered on the exterior are a 3-car garage, professional landscaping and a serene 1.3-acre lot! Enjoy year-round fun from the backyard that encompasses a patio, composite deck, invisible fence and ample space to play. Nestled only minutes from Silver Cross Hospital, interstate access and so much more; this one is an absolute must see!
Location
State IL
County Will
Area Mokena
Rooms
Basement Full, Walkout
Interior
Interior Features Vaulted/Cathedral Ceilings, Hardwood Floors, Wood Laminate Floors, First Floor Laundry, Second Floor Laundry, Walk-In Closet(s), Ceilings - 9 Foot, Open Floorplan, Special Millwork
Heating Natural Gas, Forced Air
Cooling Central Air
Equipment Water-Softener Owned, TV-Cable, Security System, Ceiling Fan(s), Sump Pump, Sprinkler-Lawn
Fireplace N
Appliance Range, Microwave, Stainless Steel Appliance(s)
Laundry Gas Dryer Hookup, In Unit, Multiple Locations, Sink
Exterior
Exterior Feature Deck, Patio, Porch, Invisible Fence
Parking Features Attached
Garage Spaces 3.0
Community Features Lake, Curbs, Street Paved
Roof Type Asphalt
Building
Lot Description Landscaped, Backs to Open Grnd
Sewer Septic-Private
Water Private Well
New Construction false
Schools
High Schools Lockport Township High School
School District 33C , 33C, 205
Others
HOA Fee Include Other
Ownership Fee Simple w/ HO Assn.
Special Listing Condition None
Read Less
Want to know what your home might be worth? Contact us for a FREE valuation!

Our team is ready to help you sell your home for the highest possible price ASAP

© 2024 Listings courtesy of MRED as distributed by MLS GRID. All Rights Reserved.
Bought with Jennifer Spengler • Landen Home Realty, LLC






