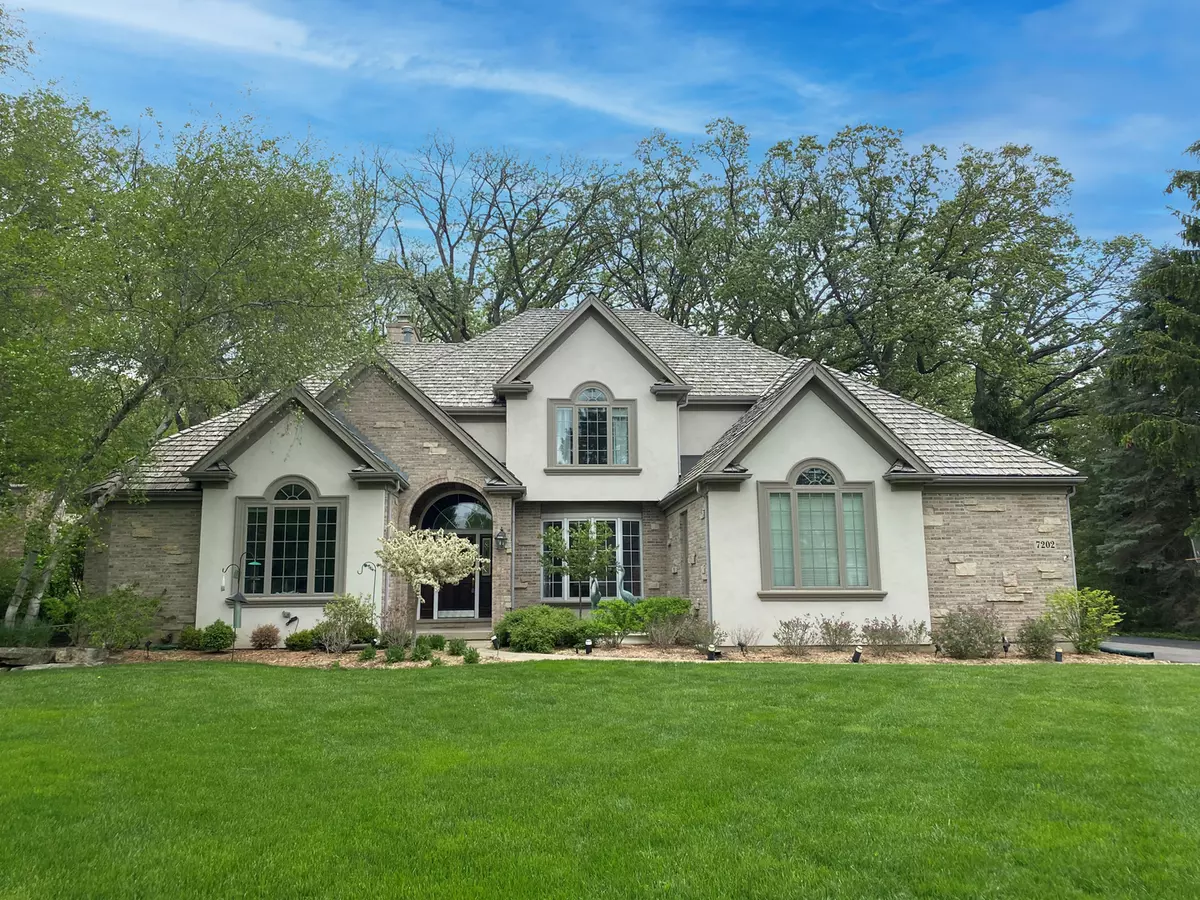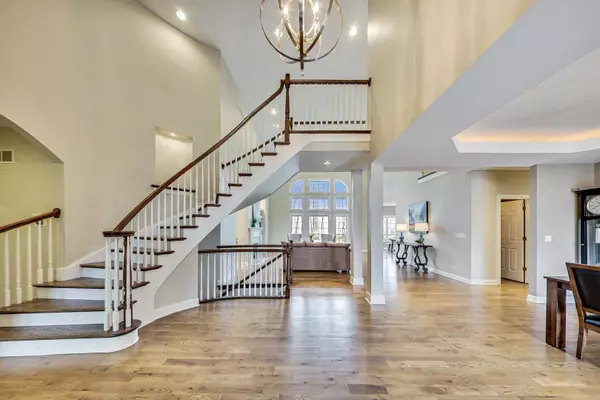$735,000
$749,000
1.9%For more information regarding the value of a property, please contact us for a free consultation.
7202 Brae CT Gurnee, IL 60031
5 Beds
4.5 Baths
3,375 SqFt
Key Details
Sold Price $735,000
Property Type Single Family Home
Sub Type Detached Single
Listing Status Sold
Purchase Type For Sale
Square Footage 3,375 sqft
Price per Sqft $217
Subdivision Aberdare Estates
MLS Listing ID 11348269
Sold Date 06/01/22
Style French Provincial
Bedrooms 5
Full Baths 4
Half Baths 1
HOA Fees $41/ann
Year Built 1998
Annual Tax Amount $18,428
Tax Year 2020
Lot Size 0.460 Acres
Lot Dimensions 94X201X108X185
Property Description
Nestled on a spacious lot among majestic oaks, this Aberdare Estates custom beauty offers year-round breathtaking views of the 18th hole of the Bittersweet Golf Course. Panoramic views capture greens, wetlands and woods from your expansive deck and stone patio. Grand two-story entrance graced by sweeping curved staircase highlighted by crisp white balusters. Nearly new barnwood-style hardwoods carry throughout the main floor, stairs and hallway. Captivating views from your floor to ceiling great room windows. Gas-start fireplace features newer designer marble surround and is flanked by built-ins. Our updated gourmet kitchen is a chef's dream! Huge center island with breakfast bar, rich granite counters, chic backsplash, newer stainless steel appliances, planning desk & walk-in pantry. Great views from the eating area nook! Backlit cove lighting accents the dining room, lit by designer orb fixture. Perfect for today's remote work environment - the home office boasts an abundance of built-in cabinetry and two work stations with granite counters. A cozy window seat is the perfect place to enjoy the afternoon sun. Hard-to-find first floor master suite sports a generously sized bedroom, large walk-in closet with organizers and a remodeled luxury bath offering a relaxing garden tub, heated floors, and a fabulous dual head shower. Huge mud/laundry room includes built-in cabinetry and newer front-loading washer & dryer! Attached three car garage enjoys additional stairway access to the basement. Three secondary bedrooms are housed upstairs. All offer walk-in closets. Bedrooms 2 & 3 share a jack n' jill setup, with separate sinks, newer flooring & tub/shower surround. Bedroom 4 ensuite has its' own private bath. Entertain in style in the full finished basement. Rec/media area enjoys brick gas-start fireplace and wet bar (beverage fridge and ice maker are as is, seller hasn't used them). Game area, full bath and 5th bedroom/exercise room complete the space. Tons of storage too! Prior seller represented newer windows and stucco.
Location
State IL
County Lake
Area Gurnee
Rooms
Basement Full
Interior
Interior Features Vaulted/Cathedral Ceilings, Bar-Wet, Hardwood Floors, First Floor Laundry, Walk-In Closet(s), Ceiling - 9 Foot, Coffered Ceiling(s), Granite Counters
Heating Natural Gas
Cooling Central Air
Fireplaces Number 2
Fireplaces Type Gas Starter
Equipment TV-Cable, CO Detectors, Ceiling Fan(s), Sump Pump
Fireplace Y
Appliance Range, Microwave, Dishwasher, Refrigerator, Washer, Dryer, Disposal, Stainless Steel Appliance(s)
Laundry In Unit, Sink
Exterior
Exterior Feature Deck, Patio
Parking Features Attached
Garage Spaces 3.0
Community Features Street Lights, Street Paved
Roof Type Shake
Building
Lot Description Cul-De-Sac, Golf Course Lot, Nature Preserve Adjacent, Landscaped, Mature Trees, Views
Sewer Public Sewer
Water Lake Michigan, Public
New Construction false
Schools
Elementary Schools Woodland Elementary School
Middle Schools Woodland Middle School
High Schools Warren Township High School
School District 50 , 50, 121
Others
HOA Fee Include Other
Ownership Fee Simple w/ HO Assn.
Special Listing Condition None
Read Less
Want to know what your home might be worth? Contact us for a FREE valuation!

Our team is ready to help you sell your home for the highest possible price ASAP

© 2024 Listings courtesy of MRED as distributed by MLS GRID. All Rights Reserved.
Bought with Debra Baker • @properties Christie's International Real Estate






