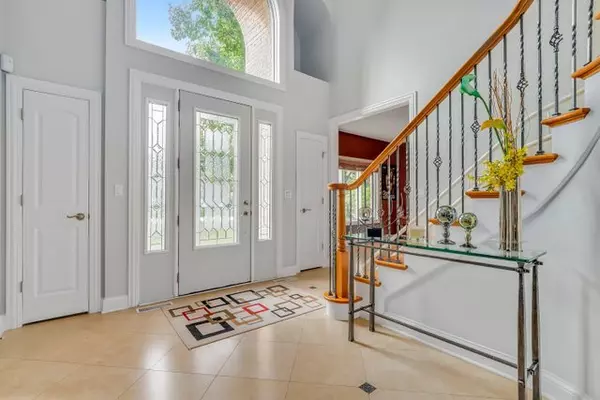$759,000
$759,900
0.1%For more information regarding the value of a property, please contact us for a free consultation.
69 Falcon DR Hawthorn Woods, IL 60047
6 Beds
5 Baths
4,066 SqFt
Key Details
Sold Price $759,000
Property Type Single Family Home
Sub Type Detached Single
Listing Status Sold
Purchase Type For Sale
Square Footage 4,066 sqft
Price per Sqft $186
MLS Listing ID 11328312
Sold Date 06/01/22
Bedrooms 6
Full Baths 5
HOA Fees $87/ann
Year Built 2005
Annual Tax Amount $14,836
Tax Year 2020
Lot Size 1.221 Acres
Lot Dimensions 53230
Property Description
This is a MUST SEE home in Hawthorn Woods. Come take a look at this beautifully re-done elegant home. This home features 5 bedrooms and 5 full bathrooms. Enjoy hardwood flooring throughout the first floor, a huge eat-in kitchen with an extended island. The home has vaulted ceilings with plenty of windows to enjoy natural sunlight coming in. The basement has been recently done, enjoy the theater like atmosphere, with a bar, and a wine room. Relax in the tranquil spacious yard, with wooden deck, and a view of nature. This home has been done up throughout. You will not be disappointed.
Location
State IL
County Lake
Area Hawthorn Woods / Lake Zurich / Kildeer / Long Grove
Rooms
Basement Full
Interior
Interior Features Vaulted/Cathedral Ceilings, Skylight(s), Hot Tub, Bar-Dry, Bar-Wet, Hardwood Floors, First Floor Bedroom, In-Law Arrangement, First Floor Laundry, First Floor Full Bath, Built-in Features, Walk-In Closet(s)
Heating Natural Gas, Forced Air, Sep Heating Systems - 2+, Zoned
Cooling Central Air, Zoned
Fireplaces Number 1
Fireplaces Type Wood Burning, Gas Log, Gas Starter
Equipment Humidifier, Water-Softener Owned, Security System, Intercom, CO Detectors, Ceiling Fan(s), Sump Pump, Radon Mitigation System
Fireplace Y
Appliance Double Oven, Microwave, Dishwasher, Refrigerator, Freezer, Washer, Dryer, Disposal, Stainless Steel Appliance(s), Cooktop, Water Purifier Owned, Water Softener Owned
Laundry Gas Dryer Hookup, Electric Dryer Hookup, Laundry Closet, Sink
Exterior
Exterior Feature Deck, Storms/Screens, Fire Pit
Parking Features Attached
Garage Spaces 3.5
Community Features Clubhouse, Park, Pool, Lake, Dock, Water Rights, Curbs, Street Lights, Street Paved
Building
Sewer Septic-Private
Water Private Well
New Construction false
Schools
Elementary Schools Fremont Elementary School
Middle Schools Fremont Middle School
High Schools Mundelein Cons High School
School District 79 , 79, 120
Others
HOA Fee Include Other
Ownership Fee Simple
Special Listing Condition None
Read Less
Want to know what your home might be worth? Contact us for a FREE valuation!

Our team is ready to help you sell your home for the highest possible price ASAP

© 2024 Listings courtesy of MRED as distributed by MLS GRID. All Rights Reserved.
Bought with Lawrence Zukas • Unlimited Realty Inc






