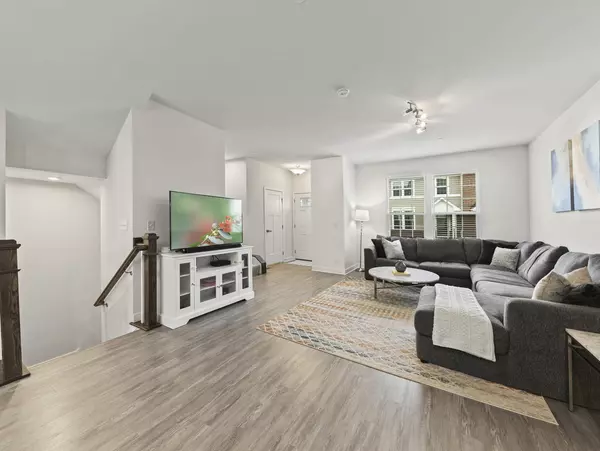$395,000
$380,000
3.9%For more information regarding the value of a property, please contact us for a free consultation.
Address not disclosed Des Plaines, IL 60016
3 Beds
2.5 Baths
1,876 SqFt
Key Details
Sold Price $395,000
Property Type Townhouse
Sub Type T3-Townhouse 3+ Stories
Listing Status Sold
Purchase Type For Sale
Square Footage 1,876 sqft
Price per Sqft $210
Subdivision Buckingham Place
MLS Listing ID 11374024
Sold Date 05/31/22
Bedrooms 3
Full Baths 2
Half Baths 1
HOA Fees $233/mo
Rental Info Yes
Year Built 2019
Annual Tax Amount $9,046
Tax Year 2020
Lot Dimensions 50 X 98
Property Description
Completely move-in ready and just like NEW! This Mendelssohn model has so much to offer from the moment you walk in. You will love being greeted by High ceilings and ample natural lighting throughout, making it easy to enjoy every space of this home. The main living level, features an enormous Country Kitchen with a Large Island that opens into a bright and airy Living Room, perfect for entertaining. Additional main floor features include luxury vinyl plank flooring, ample cabinetry and pantry, solid surface countertops plus easy access to a personal balcony, great for grilling or enjoying the warm summer weather. Upstairs are Three spacious bedrooms with ample closet space and a hall bath. The generous primary Bedroom offers a large Walk-In closet and Full-Bath with dual sink vanity. Plus a 2nd floor Laundry! The lower level is perfect for an at home office, exercise room or additional flex space. Easy to get to Metra Station & minutes to downtown Des Plaines near shopping and dining.
Location
State IL
County Cook
Area Des Plaines
Rooms
Basement Partial
Interior
Interior Features Second Floor Laundry, Walk-In Closet(s), Open Floorplan
Heating Natural Gas, Indv Controls
Cooling Central Air
Fireplace N
Appliance High End Refrigerator, Stainless Steel Appliance(s)
Laundry In Unit
Exterior
Exterior Feature Balcony
Parking Features Attached
Garage Spaces 2.0
Roof Type Asphalt
Building
Lot Description Landscaped
Story 3
Sewer Public Sewer
Water Lake Michigan, Public
New Construction false
Schools
Elementary Schools Cumberland Elementary School
Middle Schools Chippewa Middle School
High Schools Maine West High School
School District 62 , 62, 207
Others
HOA Fee Include Insurance, Exterior Maintenance, Lawn Care, Scavenger, Snow Removal
Ownership Fee Simple w/ HO Assn.
Special Listing Condition None
Pets Allowed Cats OK, Dogs OK
Read Less
Want to know what your home might be worth? Contact us for a FREE valuation!

Our team is ready to help you sell your home for the highest possible price ASAP

© 2025 Listings courtesy of MRED as distributed by MLS GRID. All Rights Reserved.
Bought with Tetiana Konenko • Coldwell Banker Realty





