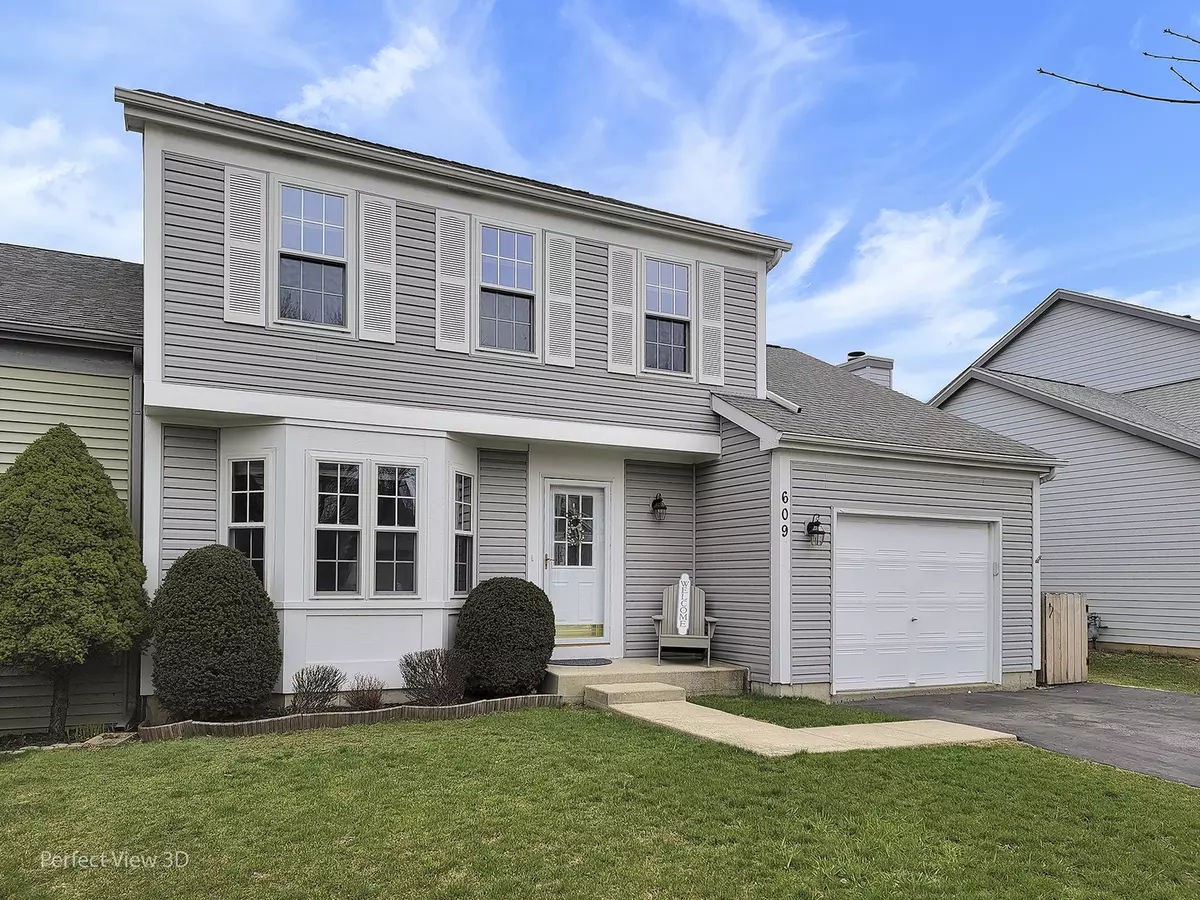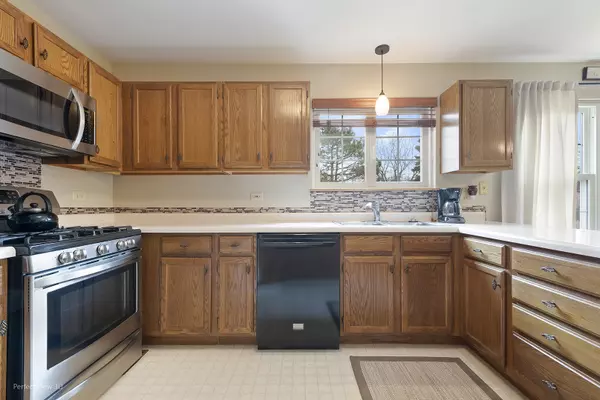$260,000
$249,900
4.0%For more information regarding the value of a property, please contact us for a free consultation.
609 SANDWEDGE PL Gurnee, IL 60031
2 Beds
1.5 Baths
1,614 SqFt
Key Details
Sold Price $260,000
Property Type Single Family Home
Sub Type 1/2 Duplex
Listing Status Sold
Purchase Type For Sale
Square Footage 1,614 sqft
Price per Sqft $161
Subdivision Fairway Ridge
MLS Listing ID 11379078
Sold Date 05/31/22
Bedrooms 2
Full Baths 1
Half Baths 1
HOA Fees $114/mo
Rental Info Yes
Year Built 1991
Annual Tax Amount $5,258
Tax Year 2020
Lot Dimensions 4943
Property Description
Welcome Home to your Exceptionally Clean and move-in ready DUPLEX in the desirable Fairway Ridge Subdivision! LOW LOW TAXES & HOA! Very appealing 2 bedrooms, 1.1 bathrooms and Loft ...which could be converted to a third bedroom if needed. This home has an open floor plan that includes a gourmet kitchen with a dining/eating area which flows into a vaulted ceiling family room! The Master Bedroom is ideal with a walk in closet, extra bump-out area and attaches to the full bathroom. Very comfortable size 2nd bedroom and Loft. Walk outside through your sliding glass door to your own private patio and fence in Spacious back yard...which is perfect for relaxing or entertaining with your friends and family! 1 car garage is large enough for storage as needed! 2013 Roof, Siding, Carpet and Windows. 2019 Furnace. This subdivision offers a in-ground pool, clubhouse, workout room and a golf course just steps away from your property! This is an ideal location close to the interstate with plenty shopping or dining! This is a MUST SEE, don't miss out on this opportunity!
Location
State IL
County Lake
Area Gurnee
Rooms
Basement None
Interior
Interior Features Vaulted/Cathedral Ceilings, First Floor Laundry
Heating Natural Gas, Forced Air
Cooling Central Air
Equipment TV-Cable, CO Detectors, Ceiling Fan(s), Sump Pump
Fireplace N
Appliance Range, Microwave, Dishwasher, Refrigerator, Washer, Dryer, Disposal
Laundry Gas Dryer Hookup
Exterior
Exterior Feature Patio
Parking Features Attached
Garage Spaces 1.0
Amenities Available Exercise Room, Park, Party Room, Sundeck, Pool
Roof Type Asphalt
Building
Lot Description Sidewalks, Streetlights, Wood Fence
Story 2
Sewer Public Sewer
Water Lake Michigan
New Construction false
Schools
Elementary Schools Woodland Elementary School
Middle Schools Woodland Middle School
High Schools Warren Township High School
School District 50 , 50, 121
Others
HOA Fee Include Clubhouse, Exercise Facilities, Pool
Ownership Fee Simple w/ HO Assn.
Special Listing Condition None
Pets Allowed Cats OK, Dogs OK
Read Less
Want to know what your home might be worth? Contact us for a FREE valuation!

Our team is ready to help you sell your home for the highest possible price ASAP

© 2024 Listings courtesy of MRED as distributed by MLS GRID. All Rights Reserved.
Bought with Brittany Countryman • Baird & Warner






