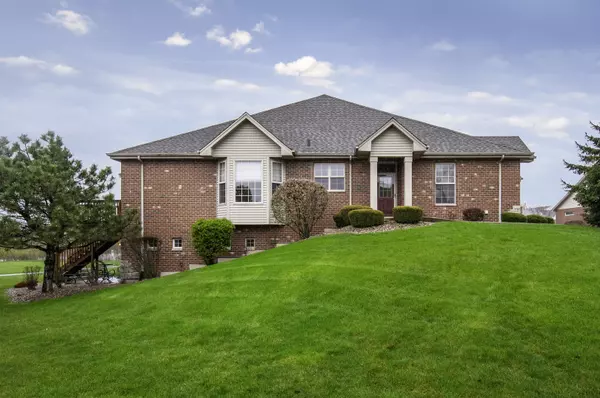$350,000
$359,900
2.8%For more information regarding the value of a property, please contact us for a free consultation.
18003 Breckenridge BLVD Orland Park, IL 60467
2 Beds
2 Baths
1,692 SqFt
Key Details
Sold Price $350,000
Property Type Townhouse
Sub Type Townhouse-Ranch
Listing Status Sold
Purchase Type For Sale
Square Footage 1,692 sqft
Price per Sqft $206
Subdivision Breckenridge At Preserve
MLS Listing ID 11398175
Sold Date 05/31/22
Bedrooms 2
Full Baths 2
HOA Fees $180/mo
Year Built 2001
Annual Tax Amount $6,712
Tax Year 2020
Lot Dimensions 40X 70
Property Description
Rarely available ranch, end unit townhome on premium lot in sought after Breckenridge at the Preserves of Marley Creek subdivision. 2 bedrooms, 2 full baths with open floor plan living awaits your personal touch. Master suite includes walk-in closet with custom organizer. Master bath has double vanity, separate shower, soaking tub and built-in custom cabinet for all your needs. Spacious kitchen with cathedral ceilings, 42" maple cabinets, granite counters and stainless steel appliances will make cooking a breeze. Enjoy a snack at the breakfast bar, or sit down to a formal meal in the eat-in kitchen. Drink your coffee in front of the gas fireplace in family room during cozy winter nights or on the deck during the quiet summer mornings. Super convenient main floor laundry room with sink. Full, unfinished walk-out basement with 9' ceilings and roughed-in plumbing is an additional 1700 waiting to be finished. Lot backs Breckenridge Park. This is an estate sale and sold AS-IS.
Location
State IL
County Cook
Area Orland Park
Rooms
Basement Full, Walkout
Interior
Interior Features Vaulted/Cathedral Ceilings, Hardwood Floors, First Floor Bedroom, First Floor Laundry, First Floor Full Bath, Walk-In Closet(s), Open Floorplan, Granite Counters
Heating Natural Gas, Forced Air
Cooling Central Air
Fireplaces Number 1
Fireplaces Type Gas Log
Fireplace Y
Appliance Range, Microwave, Dishwasher, Refrigerator, Washer, Dryer
Laundry In Unit, Sink
Exterior
Exterior Feature Deck, End Unit
Parking Features Attached
Garage Spaces 2.0
Roof Type Asphalt
Building
Lot Description Park Adjacent
Story 1
Sewer Public Sewer, Sewer-Storm
Water Lake Michigan
New Construction false
Schools
School District 135 , 135, 230
Others
HOA Fee Include Insurance, Lawn Care, Snow Removal
Ownership Fee Simple w/ HO Assn.
Special Listing Condition None
Pets Allowed Cats OK, Dogs OK
Read Less
Want to know what your home might be worth? Contact us for a FREE valuation!

Our team is ready to help you sell your home for the highest possible price ASAP

© 2024 Listings courtesy of MRED as distributed by MLS GRID. All Rights Reserved.
Bought with Mike McCatty • Century 21 Affiliated






