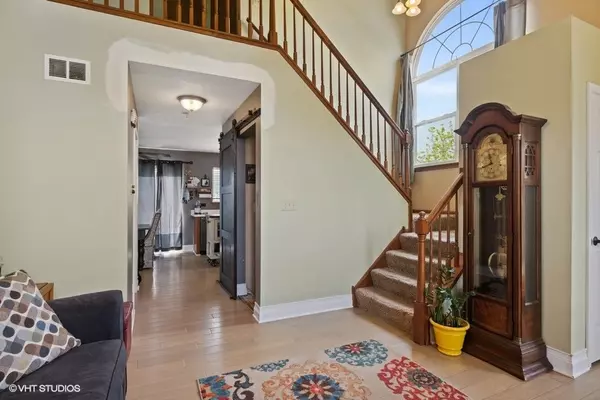$290,000
$274,900
5.5%For more information regarding the value of a property, please contact us for a free consultation.
5526 Chancery WAY Lake In The Hills, IL 60156
4 Beds
2.5 Baths
1,565 SqFt
Key Details
Sold Price $290,000
Property Type Single Family Home
Sub Type Detached Single
Listing Status Sold
Purchase Type For Sale
Square Footage 1,565 sqft
Price per Sqft $185
Subdivision Spring Lake Farms
MLS Listing ID 11402997
Sold Date 05/31/22
Style Traditional
Bedrooms 4
Full Baths 2
Half Baths 1
HOA Fees $11/ann
Year Built 1994
Annual Tax Amount $5,938
Tax Year 2020
Lot Size 10,890 Sqft
Lot Dimensions 4656
Property Description
Multiple offers received! Highest & Best called for no later than 3:00PM Monday 05-16-2022. Welcome Home to 2,334 sq ft of living space in highly desired Spring Lake Farm Subdivision. Home features 3 bedrooms with a 4th downstairs, 2-1/2 bathrooms, a finished basement, walk-in-closet, & heated 2 car garage & is nestled on a larger corner lot. Huntley High School. Outside, Roof is 10 years old & gas-line hook up with grill included. All kitchen appliances included. Fridge, Water Heater, & Dishwasher less than 1 year old. AC unit 8 years old. Basement roughed in for a bathroom in the storage room. Basement fridge stays. Garage fridge does not stay. Some updates include a beautiful cedar accent wall in master, Old barn wood from the 1940's in dining area, bamboo flooring, Nest Thermostat, & sliding barn door. Washer & Dryer are not included. Make an appointment to see today! Priced to sell now!
Location
State IL
County Mc Henry
Area Lake In The Hills
Rooms
Basement Full
Interior
Interior Features Hardwood Floors, Second Floor Laundry, Walk-In Closet(s)
Heating Natural Gas, Forced Air
Cooling Central Air
Equipment Humidifier, Water-Softener Rented, Ceiling Fan(s), Sump Pump
Fireplace N
Appliance Range, Microwave, Dishwasher, Refrigerator, Disposal, Stainless Steel Appliance(s)
Exterior
Exterior Feature Outdoor Grill
Parking Features Attached
Garage Spaces 2.0
Community Features Park, Lake, Curbs, Sidewalks, Street Lights, Street Paved
Roof Type Asphalt
Building
Lot Description Corner Lot
Sewer Public Sewer
Water Public
New Construction false
Schools
Elementary Schools Chesak Elementary School
Middle Schools Marlowe Middle School
High Schools Huntley High School
School District 158 , 158, 158
Others
HOA Fee Include None
Ownership Fee Simple
Special Listing Condition None
Read Less
Want to know what your home might be worth? Contact us for a FREE valuation!

Our team is ready to help you sell your home for the highest possible price ASAP

© 2024 Listings courtesy of MRED as distributed by MLS GRID. All Rights Reserved.
Bought with Sarah Leonard • RE/MAX Suburban






