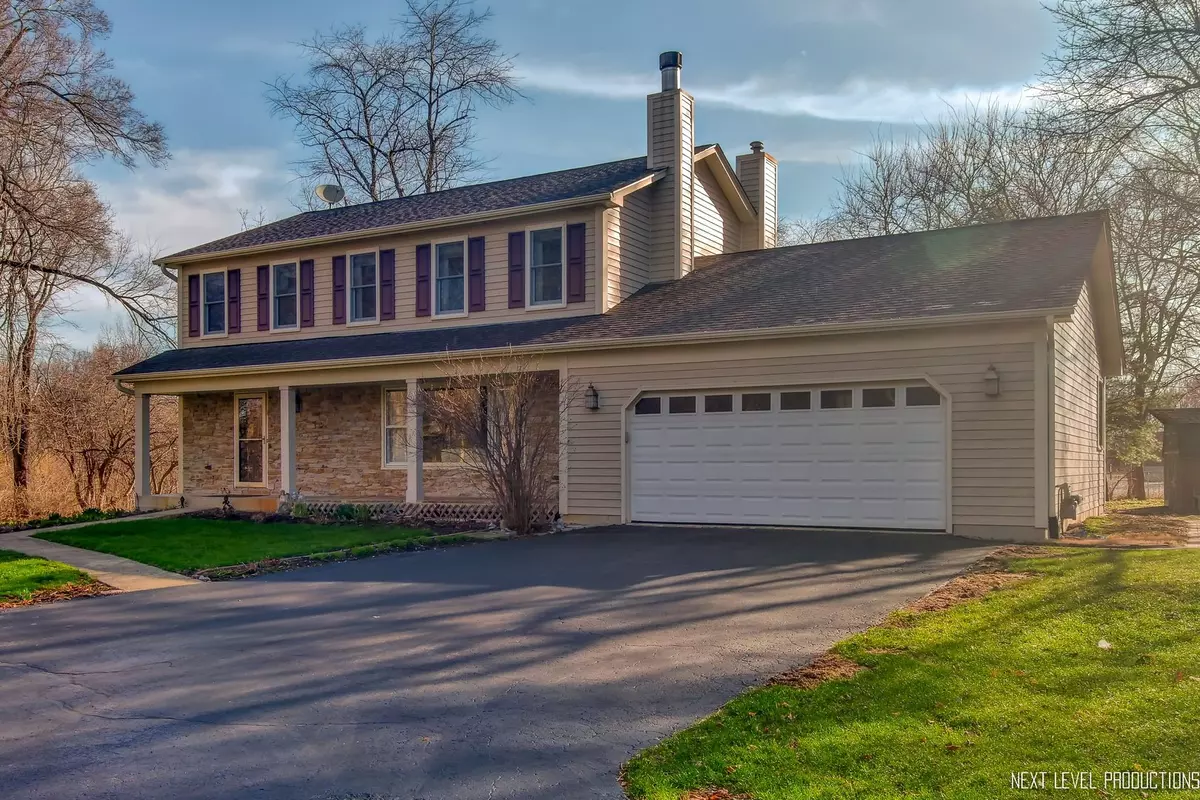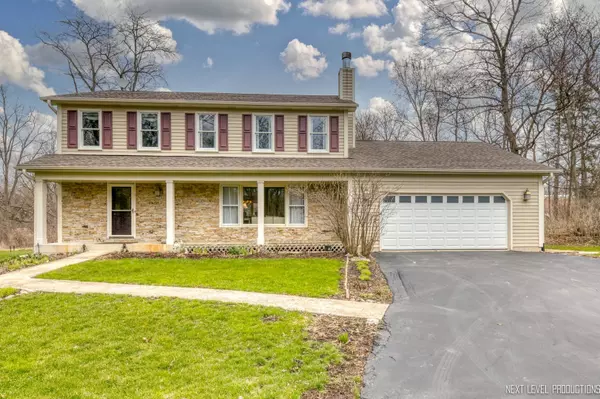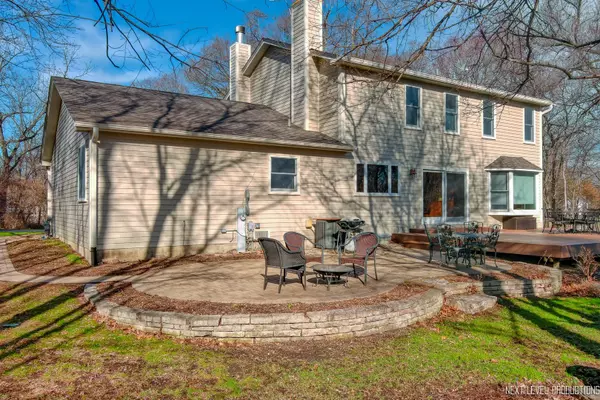$415,000
$399,900
3.8%For more information regarding the value of a property, please contact us for a free consultation.
32W140 Glos ST Wayne, IL 60184
3 Beds
2.5 Baths
2,186 SqFt
Key Details
Sold Price $415,000
Property Type Single Family Home
Sub Type Detached Single
Listing Status Sold
Purchase Type For Sale
Square Footage 2,186 sqft
Price per Sqft $189
MLS Listing ID 11374782
Sold Date 05/27/22
Style Traditional
Bedrooms 3
Full Baths 2
Half Baths 1
Year Built 1976
Annual Tax Amount $7,662
Tax Year 2020
Lot Size 1.050 Acres
Lot Dimensions 45754
Property Description
Are you ready to move to the country? Gorgeous 3-bedroom 2.1 bath home sitting on an acre of land in beautiful Wayne. Open floor plan with hardwood floors, Corian countertops in the kitchen, recessed lighting, and solid wood cabinets. Family Room features a bay window with a window seat. The first floor office is perfect for those remote workers. Cozy up in the living room with the wood burning fireplace. This house bright and airy, flooded with natural light all day long. Oversized Primary Bedroom has a fantastic view with a full updated Primary Bath. Ample sized bedrooms with large closets. This house has been maintained beautifully. The yard has stunning perennials that bloom all summer long, low maintenance landscaping! Fantastic location, close to shopping and dining and 12 minutes to the Metra station. Walk to the Elementary School. Historic Wayne is a quaint wooded community known for it's horse lovers & bridle paths. The Prairie Path and Pratt Wayne Woods are just a short walk away. Welcome Home!!!
Location
State IL
County Du Page
Area Wayne
Rooms
Basement None
Interior
Interior Features Hardwood Floors, First Floor Laundry, Walk-In Closet(s)
Heating Natural Gas
Cooling Central Air
Fireplaces Number 1
Fireplaces Type Wood Burning Stove, Gas Starter
Equipment Humidifier, Water-Softener Owned, CO Detectors, Ceiling Fan(s), Sump Pump
Fireplace Y
Appliance Range, Microwave, Dishwasher, Refrigerator, Washer, Dryer, Water Purifier Owned, Gas Oven
Laundry Sink
Exterior
Exterior Feature Deck, Patio
Parking Features Attached
Garage Spaces 2.0
Community Features Street Paved
Roof Type Asphalt
Building
Lot Description Mature Trees
Sewer Septic-Private
Water Private Well
New Construction false
Schools
Elementary Schools Wayne Elementary School
Middle Schools Kenyon Woods Middle School
High Schools South Elgin High School
School District 46 , 46, 46
Others
HOA Fee Include None
Ownership Fee Simple
Special Listing Condition None
Read Less
Want to know what your home might be worth? Contact us for a FREE valuation!

Our team is ready to help you sell your home for the highest possible price ASAP

© 2025 Listings courtesy of MRED as distributed by MLS GRID. All Rights Reserved.
Bought with Caitlin McLain • Baird & Warner





