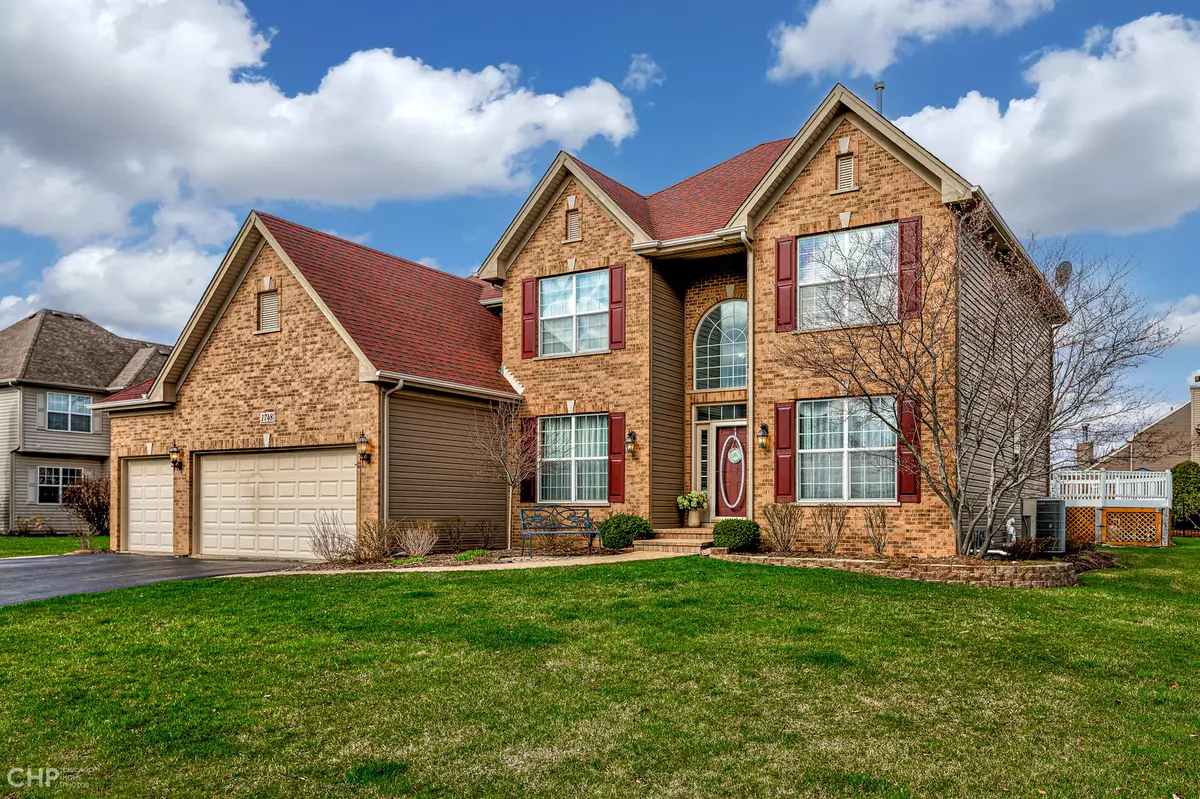$607,000
$589,900
2.9%For more information regarding the value of a property, please contact us for a free consultation.
1748 Kings Gate LN Crystal Lake, IL 60014
5 Beds
3.5 Baths
4,629 SqFt
Key Details
Sold Price $607,000
Property Type Single Family Home
Sub Type Detached Single
Listing Status Sold
Purchase Type For Sale
Square Footage 4,629 sqft
Price per Sqft $131
Subdivision Kings Gate
MLS Listing ID 11381928
Sold Date 05/27/22
Bedrooms 5
Full Baths 3
Half Baths 1
HOA Fees $14/ann
Year Built 2000
Annual Tax Amount $10,870
Tax Year 2020
Lot Dimensions 90X136
Property Description
Spacious well-kept home in highly sought-after Kings Gate neighborhood, within walking distance to Glacier Ridge Elementary. This home offers a professionally landscaped yard, with a backyard playland just in time for summer! Well-maintained pool with slide and wrap-around deck, hot tub, spacious stamped patio, and invisible fence. There's a place for everyone, with five bedrooms and three and a half baths. Gorgeous Kitchen with center island, Corian counters and newer slate appliances. Main level with NEW Oak Hardwood floors. First floor flex room could be a craft room, home office or first floor bedroom. Master suite has a gorgeous, remodeled bathroom with double vanities and walk in shower. Finished lower level provides a separate space that includes a bedroom, full bath, family room, flex space and plenty of storage. The three-car garage offers a home for your lifestyle necessities. Well Maintained mechanicals offer peace of mind.
Location
State IL
County Mc Henry
Area Crystal Lake / Lakewood / Prairie Grove
Rooms
Basement Full
Interior
Interior Features Vaulted/Cathedral Ceilings, Hardwood Floors, Wood Laminate Floors, First Floor Laundry, Walk-In Closet(s), Open Floorplan, Some Carpeting, Drapes/Blinds
Heating Natural Gas, Forced Air
Cooling Central Air
Fireplaces Number 1
Fireplaces Type Gas Log, Gas Starter
Equipment Humidifier, Water-Softener Owned, CO Detectors, Ceiling Fan(s), Sump Pump, Backup Sump Pump;
Fireplace Y
Appliance Range, Microwave, Dishwasher, Refrigerator, Washer, Dryer, Disposal, Water Softener Owned
Laundry Gas Dryer Hookup, In Unit, Sink
Exterior
Exterior Feature Deck, Hot Tub, Stamped Concrete Patio, Above Ground Pool, Invisible Fence
Parking Features Attached
Garage Spaces 3.0
Community Features Curbs, Sidewalks, Street Lights, Street Paved
Roof Type Asphalt
Building
Lot Description Landscaped, Fence-Invisible Pet
Sewer Public Sewer
Water Public
New Construction false
Schools
Elementary Schools Glacier Ridge Elementary School
Middle Schools Lundahl Middle School
High Schools Crystal Lake South High School
School District 47 , 47, 155
Others
HOA Fee Include Insurance, Other
Ownership Fee Simple
Special Listing Condition None
Read Less
Want to know what your home might be worth? Contact us for a FREE valuation!

Our team is ready to help you sell your home for the highest possible price ASAP

© 2024 Listings courtesy of MRED as distributed by MLS GRID. All Rights Reserved.
Bought with Debra Walsh • Century 21 New Heritage - Hampshire






